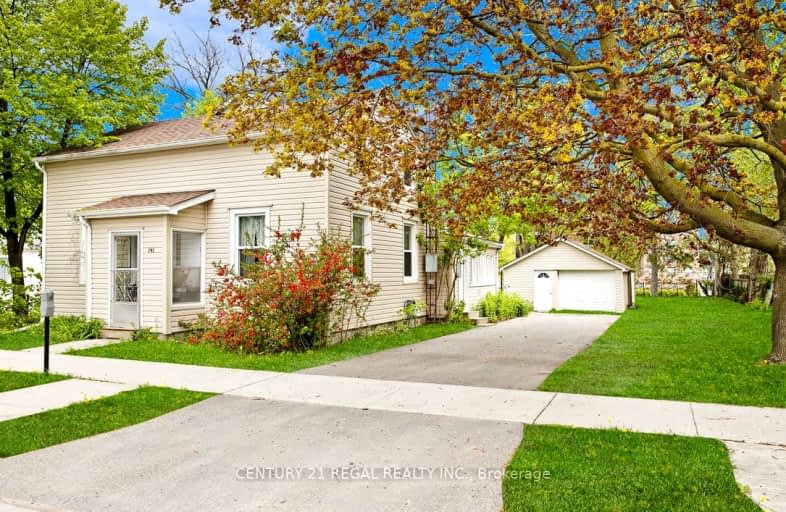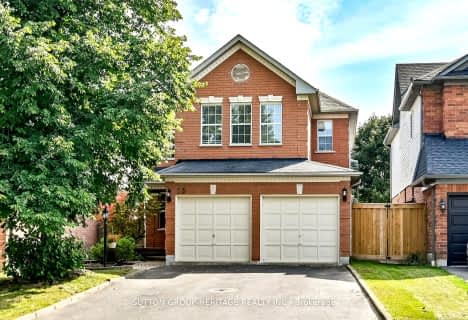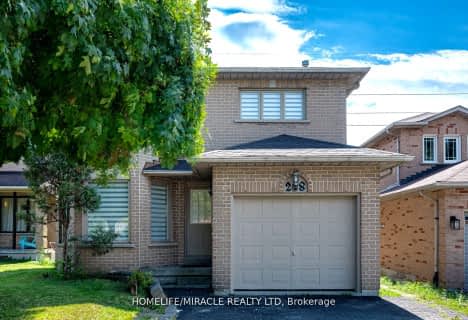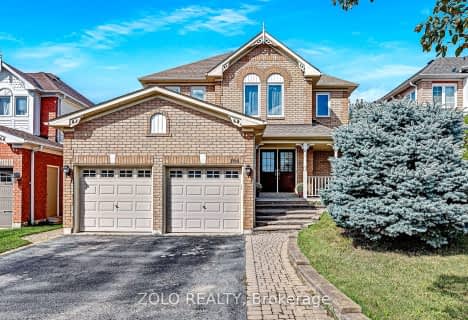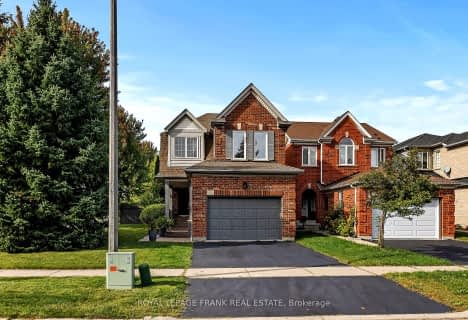Walker's Paradise
- Daily errands do not require a car.
Some Transit
- Most errands require a car.
Bikeable
- Some errands can be accomplished on bike.

Earl A Fairman Public School
Elementary: PublicSt John the Evangelist Catholic School
Elementary: CatholicC E Broughton Public School
Elementary: PublicWest Lynde Public School
Elementary: PublicSir William Stephenson Public School
Elementary: PublicJulie Payette
Elementary: PublicHenry Street High School
Secondary: PublicAll Saints Catholic Secondary School
Secondary: CatholicAnderson Collegiate and Vocational Institute
Secondary: PublicFather Leo J Austin Catholic Secondary School
Secondary: CatholicDonald A Wilson Secondary School
Secondary: PublicSinclair Secondary School
Secondary: Public-
Peel Park
Burns St (Athol St), Whitby ON 1km -
Central Park
Michael Blvd, Whitby ON 1.53km -
Whitby Soccer Dome
695 ROSSLAND Rd W, Whitby ON 2.28km
-
Scotiabank
309 Dundas St W, Whitby ON L1N 2M6 0.49km -
TD Bank Financial Group
404 Dundas St W, Whitby ON L1N 2M7 0.54km -
Scotiabank
160 Taunton Rd W (at Brock St), Whitby ON L1R 3H8 4.04km
- 3 bath
- 4 bed
- 2000 sqft
3 Nijinsky Court, Whitby, Ontario • L1N 7L7 • Blue Grass Meadows
- 4 bath
- 4 bed
- 2000 sqft
28 Murkar Crescent, Whitby, Ontario • L1N 8Y4 • Blue Grass Meadows
- 3 bath
- 4 bed
- 1100 sqft
72 Thickson Road North, Whitby, Ontario • L1N 3P9 • Blue Grass Meadows
- 3 bath
- 4 bed
- 2000 sqft
319 Prince Of Wales Drive, Whitby, Ontario • L1N 6P2 • Blue Grass Meadows
- 2 bath
- 4 bed
- 1500 sqft
303 Beech Street West, Whitby, Ontario • L1N 3B3 • Downtown Whitby
