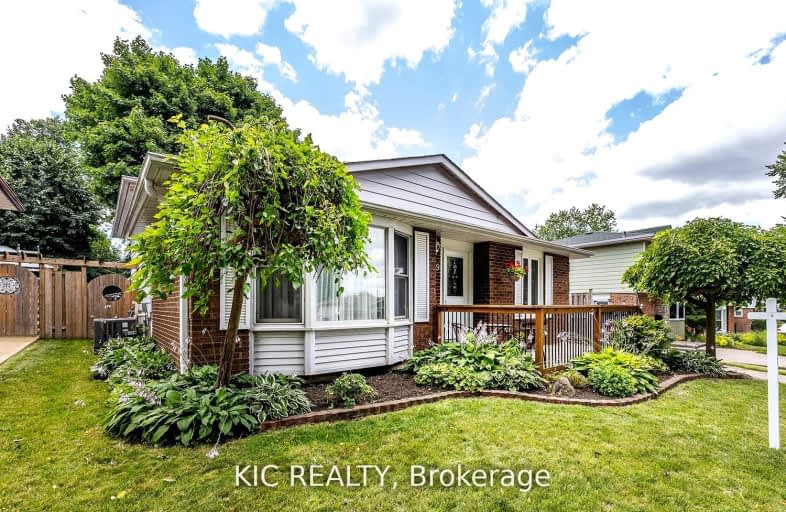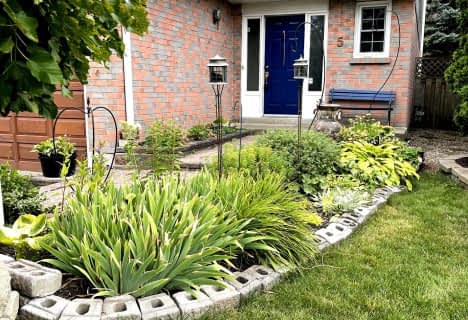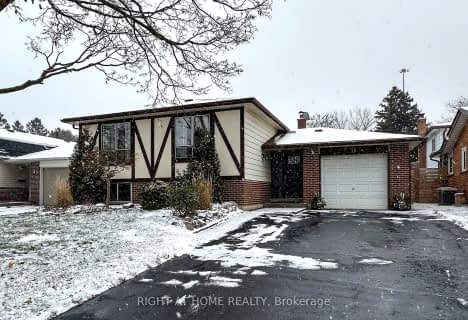
Video Tour
Somewhat Walkable
- Some errands can be accomplished on foot.
58
/100
Some Transit
- Most errands require a car.
45
/100
Somewhat Bikeable
- Most errands require a car.
39
/100

St Theresa Catholic School
Elementary: Catholic
1.36 km
ÉÉC Jean-Paul II
Elementary: Catholic
0.34 km
C E Broughton Public School
Elementary: Public
1.31 km
Sir William Stephenson Public School
Elementary: Public
0.94 km
Pringle Creek Public School
Elementary: Public
2.05 km
Julie Payette
Elementary: Public
1.52 km
Father Donald MacLellan Catholic Sec Sch Catholic School
Secondary: Catholic
4.58 km
Henry Street High School
Secondary: Public
1.66 km
All Saints Catholic Secondary School
Secondary: Catholic
4.01 km
Anderson Collegiate and Vocational Institute
Secondary: Public
1.45 km
Father Leo J Austin Catholic Secondary School
Secondary: Catholic
4.28 km
Donald A Wilson Secondary School
Secondary: Public
3.87 km
-
Kiwanis Heydenshore Park
Whitby ON L1N 0C1 2.67km -
Limerick Park
Donegal Ave, Oshawa ON 2.72km -
Hobbs Park
28 Westport Dr, Whitby ON L1R 0J3 3.43km
-
TD Bank Financial Group
80 Thickson Rd N (Nichol Ave), Whitby ON L1N 3R1 1.33km -
RBC Royal Bank
307 Brock St S, Whitby ON L1N 4K3 1.33km -
BMO Bank of Montreal
1615 Dundas St E, Whitby ON L1N 2L1 1.66km












