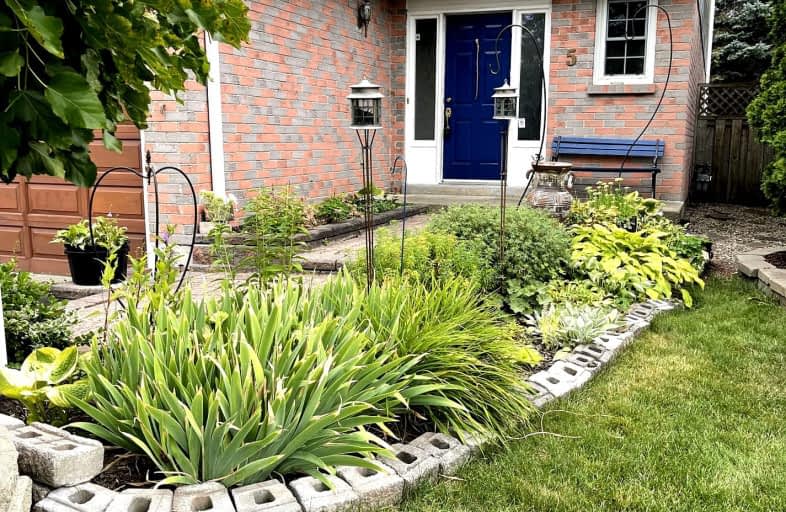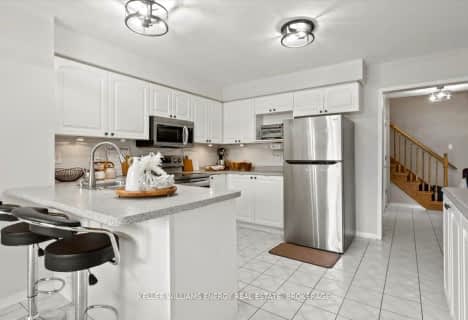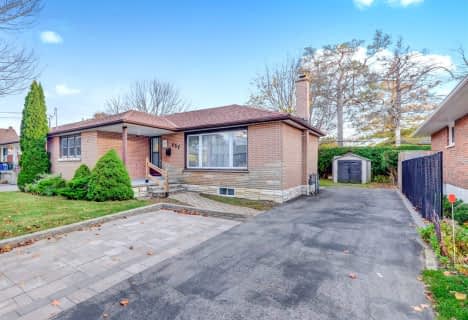Somewhat Walkable
- Some errands can be accomplished on foot.
Some Transit
- Most errands require a car.
Somewhat Bikeable
- Most errands require a car.

St Theresa Catholic School
Elementary: CatholicSt Paul Catholic School
Elementary: CatholicDr Robert Thornton Public School
Elementary: PublicJohn Dryden Public School
Elementary: PublicSt Mark the Evangelist Catholic School
Elementary: CatholicPringle Creek Public School
Elementary: PublicFather Donald MacLellan Catholic Sec Sch Catholic School
Secondary: CatholicMonsignor Paul Dwyer Catholic High School
Secondary: CatholicR S Mclaughlin Collegiate and Vocational Institute
Secondary: PublicAnderson Collegiate and Vocational Institute
Secondary: PublicFather Leo J Austin Catholic Secondary School
Secondary: CatholicSinclair Secondary School
Secondary: Public-
Hobbs Park
28 Westport Dr, Whitby ON L1R 0J3 2.17km -
Limerick Park
Donegal Ave, Oshawa ON 2.59km -
Boomers Play Place
111 Industrial Dr, Whitby ON L1N 5Z9 3.23km
-
Banque Nationale du Canada
575 Thornton Rd N, Oshawa ON L1J 8L5 1.59km -
BMO Bank of Montreal
1615 Dundas St E, Whitby ON L1N 2L1 1.69km -
President's Choice Financial ATM
1801 Dundas St E, Whitby ON L1N 7C5 1.87km
- 4 bath
- 4 bed
- 1500 sqft
109 Thickson Road South, Whitby, Ontario • L1N 2C7 • Blue Grass Meadows






















