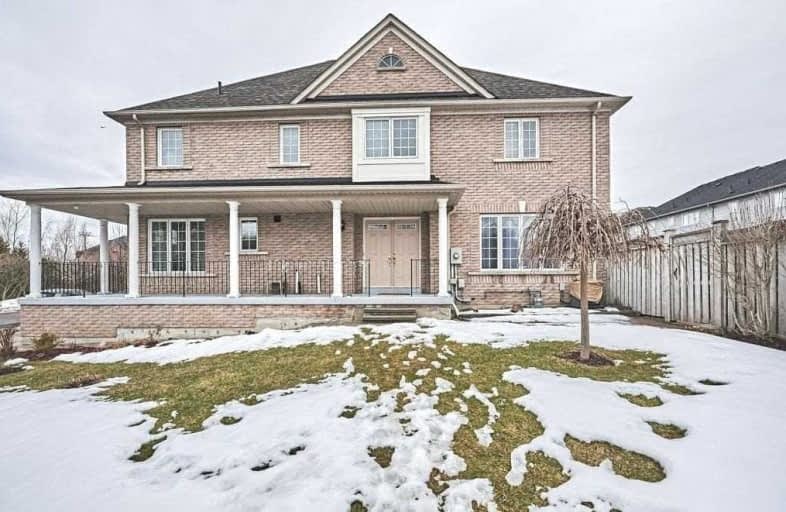
St Bernard Catholic School
Elementary: Catholic
1.41 km
Fallingbrook Public School
Elementary: Public
1.42 km
Glen Dhu Public School
Elementary: Public
1.80 km
Sir Samuel Steele Public School
Elementary: Public
0.53 km
John Dryden Public School
Elementary: Public
0.95 km
St Mark the Evangelist Catholic School
Elementary: Catholic
0.75 km
Father Donald MacLellan Catholic Sec Sch Catholic School
Secondary: Catholic
2.70 km
ÉSC Saint-Charles-Garnier
Secondary: Catholic
2.52 km
Monsignor Paul Dwyer Catholic High School
Secondary: Catholic
2.80 km
Anderson Collegiate and Vocational Institute
Secondary: Public
3.59 km
Father Leo J Austin Catholic Secondary School
Secondary: Catholic
1.29 km
Sinclair Secondary School
Secondary: Public
1.07 km





