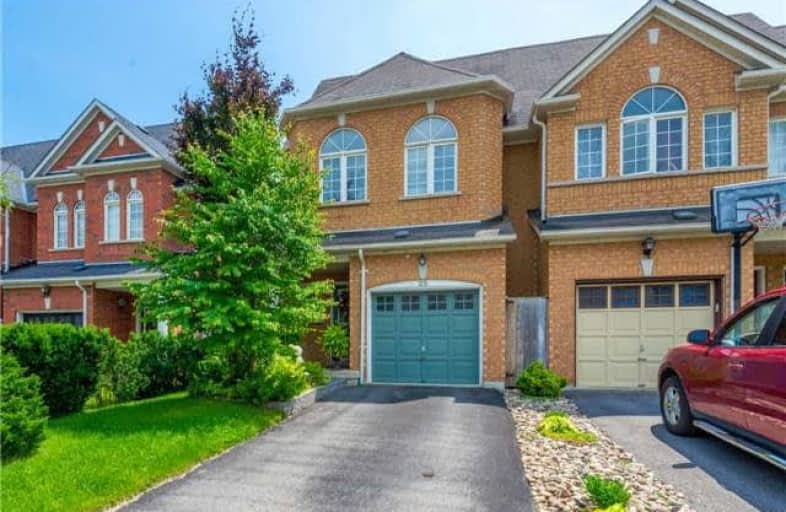Sold on Oct 17, 2017
Note: Property is not currently for sale or for rent.

-
Type: Att/Row/Twnhouse
-
Style: 2-Storey
-
Size: 1500 sqft
-
Lot Size: 25.59 x 108.27 Feet
-
Age: 6-15 years
-
Taxes: $3,911 per year
-
Days on Site: 32 Days
-
Added: Sep 07, 2019 (1 month on market)
-
Updated:
-
Last Checked: 1 month ago
-
MLS®#: E3928172
-
Listed By: Sotheby`s international realty canada, brokerage
Designer's Home. H-U-G-E End Unit. Largest Town House In The Area-Like A Detached Home. Main Floor Laundry. Oversized Lot. South Facing Back Yard. Private! No Homes In Back. Pro Landscaping. Sun Deck. Lots Of Windows & Light. Extra Soundproofing. 1905 Sq. Ft. Above Grade + Finished Basement. Large Principal Rooms. Fantastic Floor Plan-No Wasted Space. Carefree Luxury Lifestyle Like A Condo But Without The Fees! Quiet & Safe Cul De Sac. Close To Shopping/Hwys.
Extras
S/S 36" Fridge With Filtered Water/Ice Dispenser, Convection Range With Warming Drawer, D/W, Fan; Washer/Dryer; All California Shutters; All Levolor Blinds; Security System; Dvr Camera System; Garden Shed; New Furnace, A/C, Hwt, Humidifier.
Property Details
Facts for 25 Gateway Court, Whitby
Status
Days on Market: 32
Last Status: Sold
Sold Date: Oct 17, 2017
Closed Date: Dec 21, 2017
Expiry Date: Dec 31, 2017
Sold Price: $559,000
Unavailable Date: Oct 17, 2017
Input Date: Sep 15, 2017
Property
Status: Sale
Property Type: Att/Row/Twnhouse
Style: 2-Storey
Size (sq ft): 1500
Age: 6-15
Area: Whitby
Community: Taunton North
Availability Date: 30 Days/Flex
Inside
Bedrooms: 4
Bathrooms: 3
Kitchens: 1
Rooms: 9
Den/Family Room: Yes
Air Conditioning: Central Air
Fireplace: No
Laundry Level: Main
Washrooms: 3
Utilities
Electricity: Yes
Gas: Yes
Cable: Yes
Telephone: Yes
Building
Basement: Finished
Basement 2: Full
Heat Type: Forced Air
Heat Source: Gas
Exterior: Brick
Elevator: N
UFFI: No
Energy Certificate: N
Green Verification Status: N
Water Supply: Municipal
Special Designation: Unknown
Retirement: N
Parking
Driveway: Private
Garage Spaces: 1
Garage Type: Built-In
Covered Parking Spaces: 2
Total Parking Spaces: 3
Fees
Tax Year: 2017
Tax Legal Description: See Schedule C
Taxes: $3,911
Highlights
Feature: Cul De Sac
Feature: Fenced Yard
Feature: Park
Feature: School
Land
Cross Street: Thickson/Taunton
Municipality District: Whitby
Fronting On: South
Pool: None
Sewer: Sewers
Lot Depth: 108.27 Feet
Lot Frontage: 25.59 Feet
Acres: < .50
Zoning: Residential
Waterfront: None
Additional Media
- Virtual Tour: http://www.brian-gray.com/25
Rooms
Room details for 25 Gateway Court, Whitby
| Type | Dimensions | Description |
|---|---|---|
| Living Main | 5.18 x 2.79 | Open Concept, Combined W/Dining, Hardwood Floor |
| Dining Main | 2.59 x 2.79 | Open Concept, Combined W/Living, Ceramic Floor |
| Kitchen Main | 2.59 x 2.79 | Double Sink, Breakfast Bar, Stainless Steel Appl |
| Family Main | 4.57 x 3.66 | W/O To Sundeck, Sliding Doors, Hardwood Floor |
| Laundry Main | 1.61 x 2.57 | Stainless Steel Sink, Access To Garage, Ceramic Floor |
| Master 2nd | 4.57 x 3.66 | 4 Pc Ensuite, Separate Shower, His/Hers Closets |
| 2nd Br 2nd | 3.35 x 2.44 | Window, Closet, Laminate |
| 3rd Br 2nd | 3.49 x 2.75 | Window, Closet, Broadloom |
| 4th Br 2nd | 4.04 x 2.75 | Window, Closet, Broadloom |
| Rec Lower | 9.17 x 4.78 | Window, Halogen Lighting, Laminate |
| XXXXXXXX | XXX XX, XXXX |
XXXX XXX XXXX |
$XXX,XXX |
| XXX XX, XXXX |
XXXXXX XXX XXXX |
$XXX,XXX | |
| XXXXXXXX | XXX XX, XXXX |
XXXXXXX XXX XXXX |
|
| XXX XX, XXXX |
XXXXXX XXX XXXX |
$XXX,XXX |
| XXXXXXXX XXXX | XXX XX, XXXX | $559,000 XXX XXXX |
| XXXXXXXX XXXXXX | XXX XX, XXXX | $569,900 XXX XXXX |
| XXXXXXXX XXXXXXX | XXX XX, XXXX | XXX XXXX |
| XXXXXXXX XXXXXX | XXX XX, XXXX | $599,995 XXX XXXX |

St Bernard Catholic School
Elementary: CatholicFallingbrook Public School
Elementary: PublicGlen Dhu Public School
Elementary: PublicSir Samuel Steele Public School
Elementary: PublicJohn Dryden Public School
Elementary: PublicSt Mark the Evangelist Catholic School
Elementary: CatholicFather Donald MacLellan Catholic Sec Sch Catholic School
Secondary: CatholicÉSC Saint-Charles-Garnier
Secondary: CatholicMonsignor Paul Dwyer Catholic High School
Secondary: CatholicAnderson Collegiate and Vocational Institute
Secondary: PublicFather Leo J Austin Catholic Secondary School
Secondary: CatholicSinclair Secondary School
Secondary: Public

