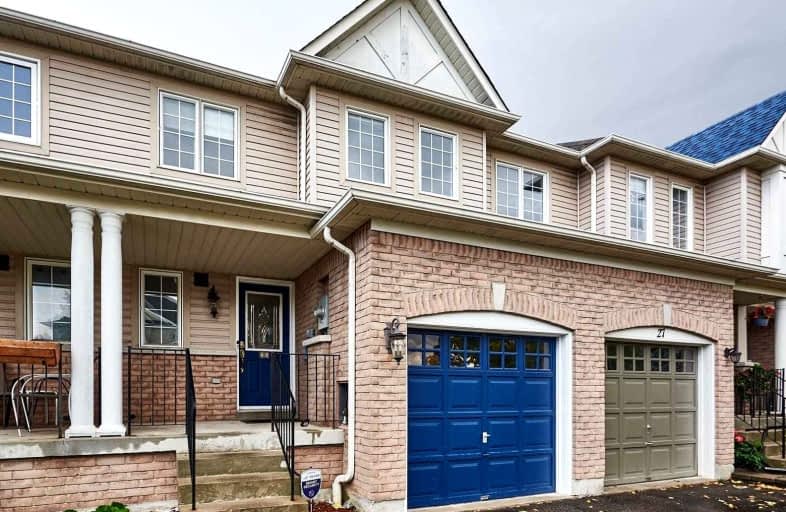
St Bernard Catholic School
Elementary: Catholic
1.38 km
Fallingbrook Public School
Elementary: Public
1.38 km
Glen Dhu Public School
Elementary: Public
1.80 km
Sir Samuel Steele Public School
Elementary: Public
0.59 km
John Dryden Public School
Elementary: Public
1.01 km
St Mark the Evangelist Catholic School
Elementary: Catholic
0.80 km
Father Donald MacLellan Catholic Sec Sch Catholic School
Secondary: Catholic
2.76 km
ÉSC Saint-Charles-Garnier
Secondary: Catholic
2.46 km
Monsignor Paul Dwyer Catholic High School
Secondary: Catholic
2.86 km
Anderson Collegiate and Vocational Institute
Secondary: Public
3.61 km
Father Leo J Austin Catholic Secondary School
Secondary: Catholic
1.26 km
Sinclair Secondary School
Secondary: Public
1.01 km














