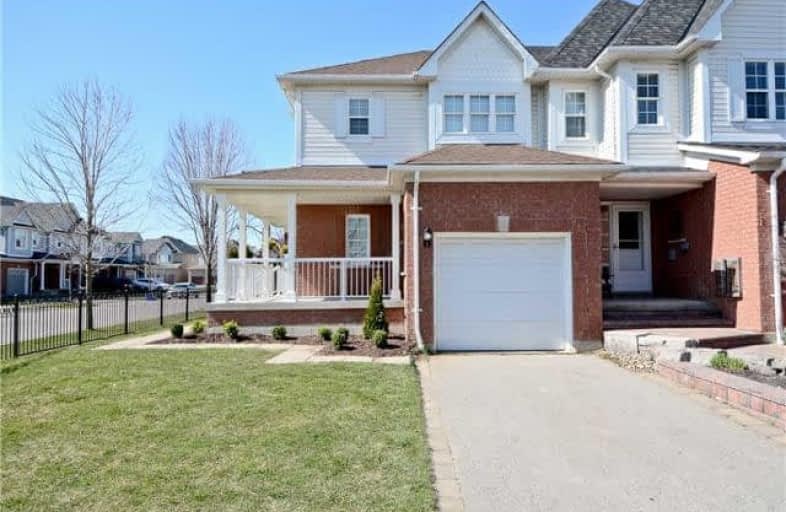Sold on Jun 05, 2018
Note: Property is not currently for sale or for rent.

-
Type: Att/Row/Twnhouse
-
Style: 2-Storey
-
Lot Size: 34.94 x 128.18 Feet
-
Age: No Data
-
Taxes: $3,824 per year
-
Days on Site: 11 Days
-
Added: Sep 07, 2019 (1 week on market)
-
Updated:
-
Last Checked: 1 month ago
-
MLS®#: E4140690
-
Listed By: Sutton group heritage matt sylvester team inc., brokerage
Freehold End Unit Town Home! Pristine, Tasteful & Well Situated 3 Bed, 3 Bath Home With Professional Landscaping And Oasis In Fully Fenced In Backyard. Huge Deck With Cedar Lined Fence And Large, Covered Sitting Area Perfect For Summer Bbq's. Within Steps Of Main Shopping Plaza, Fitness Centres, Schools And A 14 Minute Drive To Whitby Go Station.
Extras
Incl: Appliances, Lighting, Window Coverings.
Property Details
Facts for 25 Toscana Drive, Whitby
Status
Days on Market: 11
Last Status: Sold
Sold Date: Jun 05, 2018
Closed Date: Jul 19, 2018
Expiry Date: Aug 25, 2018
Sold Price: $569,900
Unavailable Date: Jun 05, 2018
Input Date: May 25, 2018
Prior LSC: Sold
Property
Status: Sale
Property Type: Att/Row/Twnhouse
Style: 2-Storey
Area: Whitby
Community: Taunton North
Availability Date: Tbd
Inside
Bedrooms: 3
Bathrooms: 3
Kitchens: 1
Rooms: 6
Den/Family Room: Yes
Air Conditioning: Central Air
Fireplace: No
Laundry Level: Lower
Washrooms: 3
Utilities
Electricity: Yes
Gas: Yes
Cable: Yes
Telephone: Yes
Building
Basement: Finished
Basement 2: Unfinished
Heat Type: Forced Air
Heat Source: Gas
Exterior: Alum Siding
Exterior: Brick
UFFI: No
Water Supply: Municipal
Special Designation: Unknown
Retirement: N
Parking
Driveway: Private
Garage Spaces: 1
Garage Type: Attached
Covered Parking Spaces: 2
Total Parking Spaces: 3
Fees
Tax Year: 2017
Tax Legal Description: Part Blk 241 Plan 40M-206 Pt1 Rp40R20999
Taxes: $3,824
Highlights
Feature: Fenced Yard
Feature: Golf
Feature: Park
Feature: Public Transit
Feature: Rec Centre
Feature: School
Land
Cross Street: Taunton & Anderson
Municipality District: Whitby
Fronting On: East
Pool: None
Sewer: Sewers
Lot Depth: 128.18 Feet
Lot Frontage: 34.94 Feet
Lot Irregularities: Corner Lot
Waterfront: None
Additional Media
- Virtual Tour: https://youtu.be/_YktAisfkO4
Rooms
Room details for 25 Toscana Drive, Whitby
| Type | Dimensions | Description |
|---|---|---|
| Living Main | 3.12 x 6.22 | Laminate, Open Concept, Large Window |
| Kitchen Main | 2.44 x 6.22 | Ceramic Floor, Eat-In Kitchen, Stainless Steel Appl |
| Office Main | 2.38 x 2.44 | Laminate, Access To Garage, Window |
| Master 2nd | 3.08 x 4.57 | Broadloom, Large Window, Closet |
| 2nd Br 2nd | 2.75 x 3.07 | Broadloom, Window, Closet |
| 3rd Br 2nd | 3.17 x 5.73 | Broadloom, Window, Closet |

| XXXXXXXX | XXX XX, XXXX |
XXXX XXX XXXX |
$XXX,XXX |
| XXX XX, XXXX |
XXXXXX XXX XXXX |
$XXX,XXX | |
| XXXXXXXX | XXX XX, XXXX |
XXXXXXX XXX XXXX |
|
| XXX XX, XXXX |
XXXXXX XXX XXXX |
$XXX,XXX | |
| XXXXXXXX | XXX XX, XXXX |
XXXXXXX XXX XXXX |
|
| XXX XX, XXXX |
XXXXXX XXX XXXX |
$XXX,XXX |
| XXXXXXXX XXXX | XXX XX, XXXX | $569,900 XXX XXXX |
| XXXXXXXX XXXXXX | XXX XX, XXXX | $569,900 XXX XXXX |
| XXXXXXXX XXXXXXX | XXX XX, XXXX | XXX XXXX |
| XXXXXXXX XXXXXX | XXX XX, XXXX | $569,900 XXX XXXX |
| XXXXXXXX XXXXXXX | XXX XX, XXXX | XXX XXXX |
| XXXXXXXX XXXXXX | XXX XX, XXXX | $579,900 XXX XXXX |

St Bernard Catholic School
Elementary: CatholicOrmiston Public School
Elementary: PublicFallingbrook Public School
Elementary: PublicGlen Dhu Public School
Elementary: PublicSir Samuel Steele Public School
Elementary: PublicSt Mark the Evangelist Catholic School
Elementary: CatholicÉSC Saint-Charles-Garnier
Secondary: CatholicAll Saints Catholic Secondary School
Secondary: CatholicAnderson Collegiate and Vocational Institute
Secondary: PublicFather Leo J Austin Catholic Secondary School
Secondary: CatholicDonald A Wilson Secondary School
Secondary: PublicSinclair Secondary School
Secondary: Public- 3 bath
- 3 bed
- 1500 sqft
54 Shawfield Way, Whitby, Ontario • L1R 0N8 • Pringle Creek


