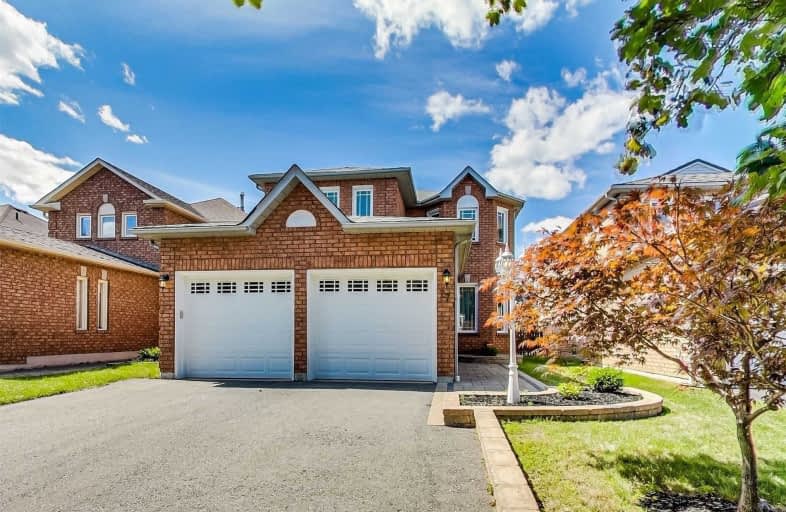
ÉIC Saint-Charles-Garnier
Elementary: Catholic
1.53 km
St Bernard Catholic School
Elementary: Catholic
1.24 km
Ormiston Public School
Elementary: Public
0.53 km
Fallingbrook Public School
Elementary: Public
1.27 km
St Matthew the Evangelist Catholic School
Elementary: Catholic
0.27 km
Jack Miner Public School
Elementary: Public
0.79 km
ÉSC Saint-Charles-Garnier
Secondary: Catholic
1.52 km
All Saints Catholic Secondary School
Secondary: Catholic
1.57 km
Anderson Collegiate and Vocational Institute
Secondary: Public
2.86 km
Father Leo J Austin Catholic Secondary School
Secondary: Catholic
1.35 km
Donald A Wilson Secondary School
Secondary: Public
1.69 km
Sinclair Secondary School
Secondary: Public
1.92 km


