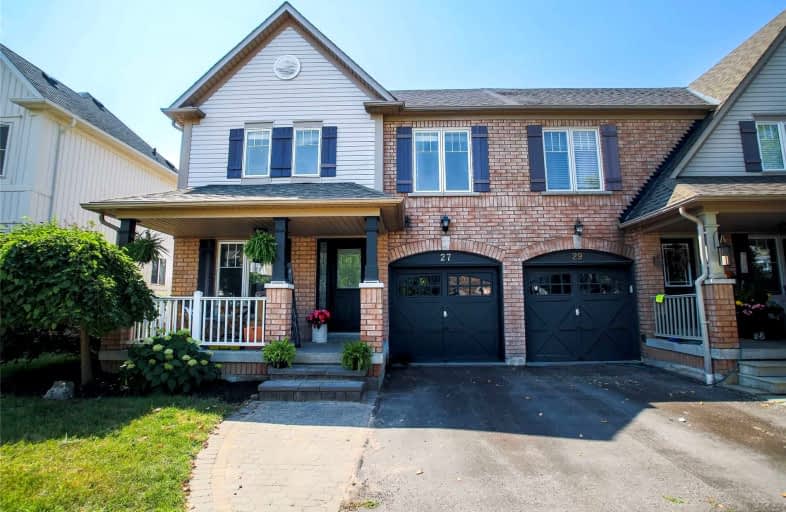
Video Tour

ÉIC Saint-Charles-Garnier
Elementary: Catholic
0.21 km
Ormiston Public School
Elementary: Public
1.46 km
Fallingbrook Public School
Elementary: Public
1.47 km
St Matthew the Evangelist Catholic School
Elementary: Catholic
1.65 km
Jack Miner Public School
Elementary: Public
1.34 km
Robert Munsch Public School
Elementary: Public
0.53 km
ÉSC Saint-Charles-Garnier
Secondary: Catholic
0.22 km
All Saints Catholic Secondary School
Secondary: Catholic
2.81 km
Anderson Collegiate and Vocational Institute
Secondary: Public
4.44 km
Father Leo J Austin Catholic Secondary School
Secondary: Catholic
1.83 km
Donald A Wilson Secondary School
Secondary: Public
3.00 km
Sinclair Secondary School
Secondary: Public
1.48 km













