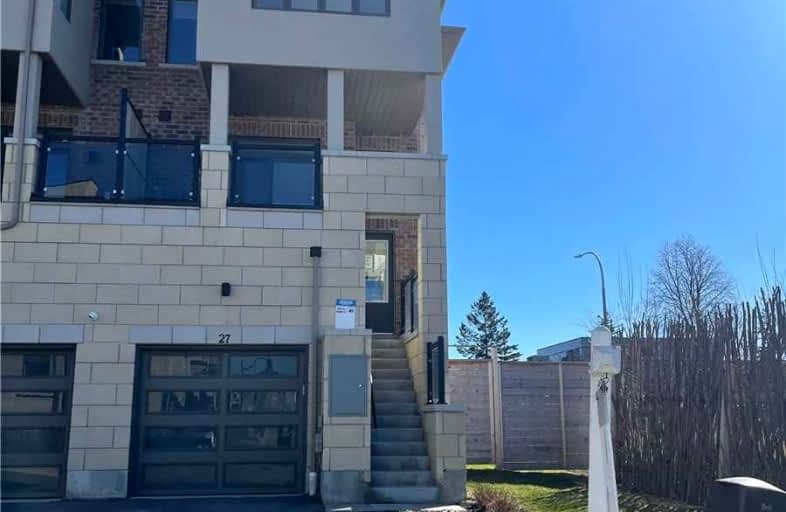
St Bernard Catholic School
Elementary: CatholicOrmiston Public School
Elementary: PublicFallingbrook Public School
Elementary: PublicSt Matthew the Evangelist Catholic School
Elementary: CatholicGlen Dhu Public School
Elementary: PublicJack Miner Public School
Elementary: PublicÉSC Saint-Charles-Garnier
Secondary: CatholicAll Saints Catholic Secondary School
Secondary: CatholicAnderson Collegiate and Vocational Institute
Secondary: PublicFather Leo J Austin Catholic Secondary School
Secondary: CatholicDonald A Wilson Secondary School
Secondary: PublicSinclair Secondary School
Secondary: Public-
M&M Food Market
3920 Brock Street North Unit D8, Whitby 1.94km -
Metro
70 Thickson Road South, Whitby 3.09km -
S & P Supermarket
965 Dundas Street West, Whitby 3.09km
-
The Wine Shop
Whitby Town Sqaure, 3050 Garden Street, Whitby 0.36km -
The Beer Store
3950 Brock Street North, Whitby 2km -
LCBO
170 Taunton Road West, Whitby 2.19km
-
Subway
3050 Garden Street Unit 111, Whitby 0.33km -
Charley Ronick's Pub & Restaurant
3050 Garden Street, Whitby 0.33km -
Papa John's Pizza
3050 Garden Street, Whitby 0.33km
-
Tim Hortons
3060 Garden Street, Whitby 0.41km -
Tim Hortons
605 Rossland Road East, Whitby 0.43km -
Country Style
Esso, 932 Brock Street North, Whitby 0.6km
-
TD Canada Trust Branch and ATM
3050 Garden Street, Whitby 0.33km -
RBC Royal Bank
714 Rossland Road East, Whitby 0.59km -
RBC Royal Bank
40 Taunton Road East, Whitby 2km
-
Esso
932 Brock Street North, Whitby 0.6km -
Petro-Canada & Car Wash
3930 Brock Street North, Whitby 1.97km -
Gas+
Canada 2.03km
-
Travelling Yogini Yoga
28 Wicker Park Way, Whitby 0.16km -
Durham Sports Medicine Center
3000 Garden Street #211, Whitby 0.37km -
Fit4Less
3500 Brock Street North Unit 1, Whitby 1.02km
-
Vanier Park
99 Vanier Street, Whitby 0.21km -
Hobbs Park
152 Kenneth Hobbs Avenue, Whitby 0.37km -
Whitby Civic Park
30 Bassett Boulevard, Whitby 0.38km
-
Whitby Public Library - Rossland Branch
701 Rossland Road East, Whitby 0.59km -
Whitby Public Library - Central Library
405 Dundas Street West, Whitby 2.36km -
Little Free Library
76-98 Kennett Drive, Whitby 2.87km
-
Whitby Cardiovascular Institute
3020 Brock Street North, Whitby 0.45km -
Durham VA Health
Fulton Crescent, Whitby 0.7km -
CAREforYOU Medical Centre
1200 Rossland Road East Unit 4, Whitby 1.31km














