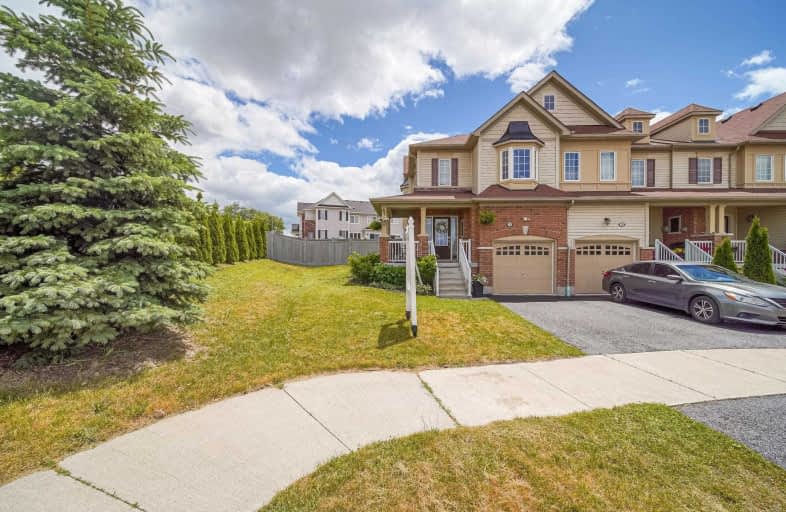
St Theresa Catholic School
Elementary: Catholic
0.64 km
Dr Robert Thornton Public School
Elementary: Public
1.52 km
ÉÉC Jean-Paul II
Elementary: Catholic
0.79 km
C E Broughton Public School
Elementary: Public
0.89 km
Bellwood Public School
Elementary: Public
0.94 km
Pringle Creek Public School
Elementary: Public
1.56 km
Father Donald MacLellan Catholic Sec Sch Catholic School
Secondary: Catholic
3.59 km
Henry Street High School
Secondary: Public
2.43 km
Monsignor Paul Dwyer Catholic High School
Secondary: Catholic
3.81 km
R S Mclaughlin Collegiate and Vocational Institute
Secondary: Public
3.57 km
Anderson Collegiate and Vocational Institute
Secondary: Public
0.87 km
Father Leo J Austin Catholic Secondary School
Secondary: Catholic
3.71 km








