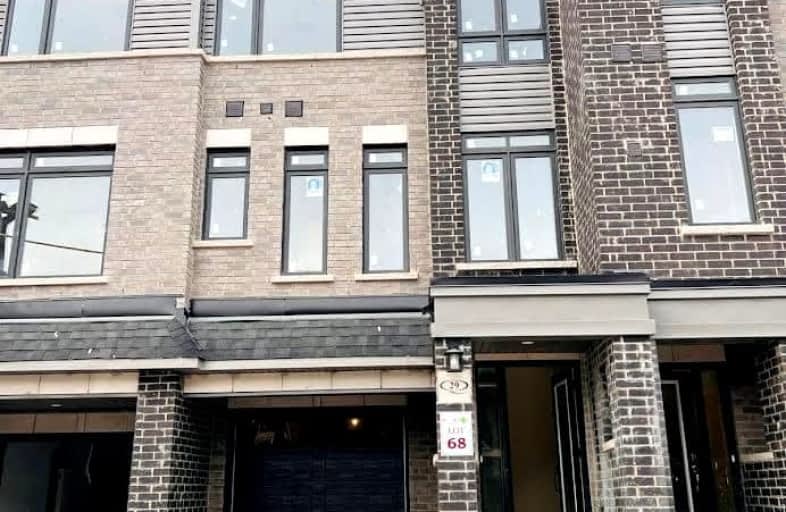Somewhat Walkable
- Some errands can be accomplished on foot.
Some Transit
- Most errands require a car.
Bikeable
- Some errands can be accomplished on bike.

ÉIC Saint-Charles-Garnier
Elementary: CatholicSt Bernard Catholic School
Elementary: CatholicOrmiston Public School
Elementary: PublicFallingbrook Public School
Elementary: PublicSt Matthew the Evangelist Catholic School
Elementary: CatholicRobert Munsch Public School
Elementary: PublicÉSC Saint-Charles-Garnier
Secondary: CatholicAll Saints Catholic Secondary School
Secondary: CatholicAnderson Collegiate and Vocational Institute
Secondary: PublicFather Leo J Austin Catholic Secondary School
Secondary: CatholicDonald A Wilson Secondary School
Secondary: PublicSinclair Secondary School
Secondary: Public-
Fallingbrook Park
2.53km -
Country Lane Park
Whitby ON 2.67km -
Whitby Optimist Park
3.62km
-
CIBC
308 Taunton Rd E, Whitby ON L1R 0H4 0.63km -
RBC Royal Bank
714 Rossland Rd E (Garden), Whitby ON L1N 9L3 2.68km -
Scotia Bank
309 Dundas St W, Whitby ON L1N 2M6 4.48km












