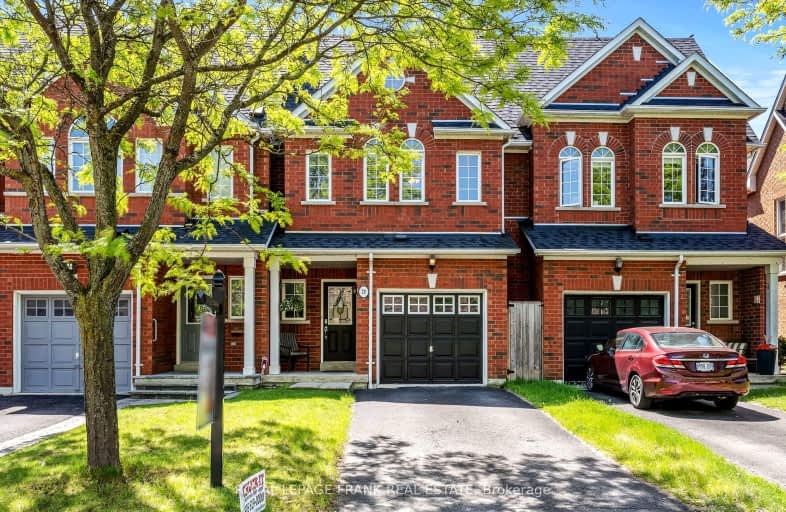Somewhat Walkable
- Some errands can be accomplished on foot.
53
/100
Some Transit
- Most errands require a car.
43
/100
Bikeable
- Some errands can be accomplished on bike.
63
/100

St Bernard Catholic School
Elementary: Catholic
1.74 km
Fallingbrook Public School
Elementary: Public
1.66 km
Glen Dhu Public School
Elementary: Public
2.27 km
Sir Samuel Steele Public School
Elementary: Public
0.91 km
John Dryden Public School
Elementary: Public
1.43 km
St Mark the Evangelist Catholic School
Elementary: Catholic
1.26 km
Father Donald MacLellan Catholic Sec Sch Catholic School
Secondary: Catholic
3.04 km
ÉSC Saint-Charles-Garnier
Secondary: Catholic
2.52 km
Monsignor Paul Dwyer Catholic High School
Secondary: Catholic
3.11 km
Anderson Collegiate and Vocational Institute
Secondary: Public
4.11 km
Father Leo J Austin Catholic Secondary School
Secondary: Catholic
1.63 km
Sinclair Secondary School
Secondary: Public
1.10 km
-
Darren Park
75 Darren Ave, Whitby ON 0.85km -
Country Lane Park
Whitby ON 4.03km -
Cachet Park
140 Cachet Blvd, Whitby ON 4.63km
-
RBC Royal Bank
714 Rossland Rd E (Garden), Whitby ON L1N 9L3 2.81km -
TD Bank Financial Group
3050 Garden St (at Rossland Rd), Whitby ON L1R 2G7 2.74km -
President's Choice Financial ATM
1801 Dundas St E, Whitby ON L1N 7C5 4.56km














