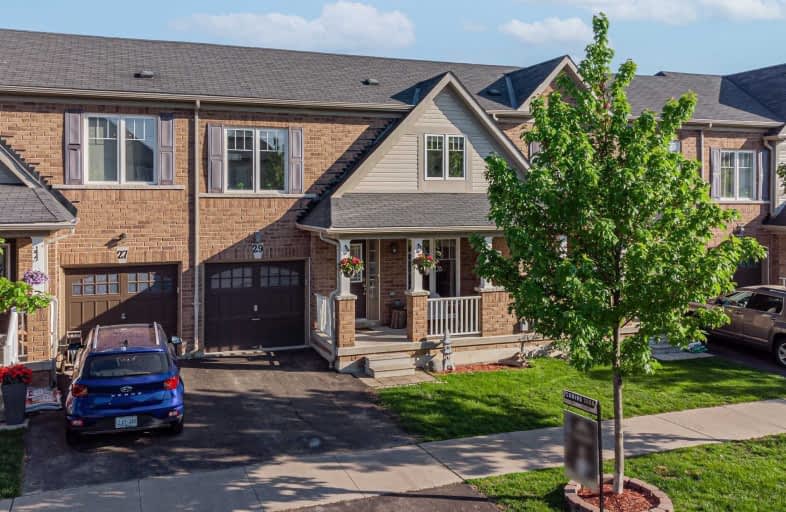
Video Tour

ÉIC Saint-Charles-Garnier
Elementary: Catholic
0.64 km
St Bernard Catholic School
Elementary: Catholic
1.49 km
Ormiston Public School
Elementary: Public
1.42 km
Fallingbrook Public School
Elementary: Public
1.14 km
St Matthew the Evangelist Catholic School
Elementary: Catholic
1.68 km
Robert Munsch Public School
Elementary: Public
0.98 km
ÉSC Saint-Charles-Garnier
Secondary: Catholic
0.65 km
All Saints Catholic Secondary School
Secondary: Catholic
3.15 km
Anderson Collegiate and Vocational Institute
Secondary: Public
4.30 km
Father Leo J Austin Catholic Secondary School
Secondary: Catholic
1.49 km
Donald A Wilson Secondary School
Secondary: Public
3.32 km
Sinclair Secondary School
Secondary: Public
0.94 km










