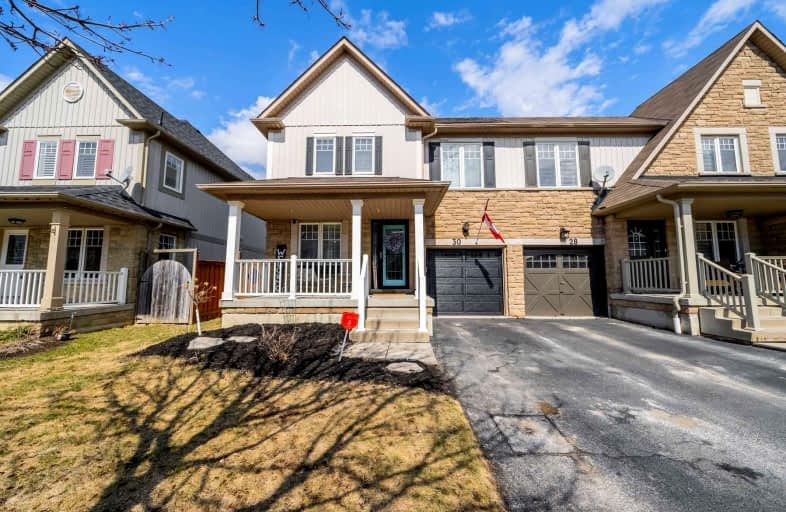
ÉIC Saint-Charles-Garnier
Elementary: Catholic
0.24 km
Ormiston Public School
Elementary: Public
1.49 km
Fallingbrook Public School
Elementary: Public
1.50 km
St Matthew the Evangelist Catholic School
Elementary: Catholic
1.69 km
Jack Miner Public School
Elementary: Public
1.37 km
Robert Munsch Public School
Elementary: Public
0.49 km
ÉSC Saint-Charles-Garnier
Secondary: Catholic
0.25 km
Brooklin High School
Secondary: Public
5.10 km
All Saints Catholic Secondary School
Secondary: Catholic
2.83 km
Father Leo J Austin Catholic Secondary School
Secondary: Catholic
1.87 km
Donald A Wilson Secondary School
Secondary: Public
3.02 km
Sinclair Secondary School
Secondary: Public
1.50 km














