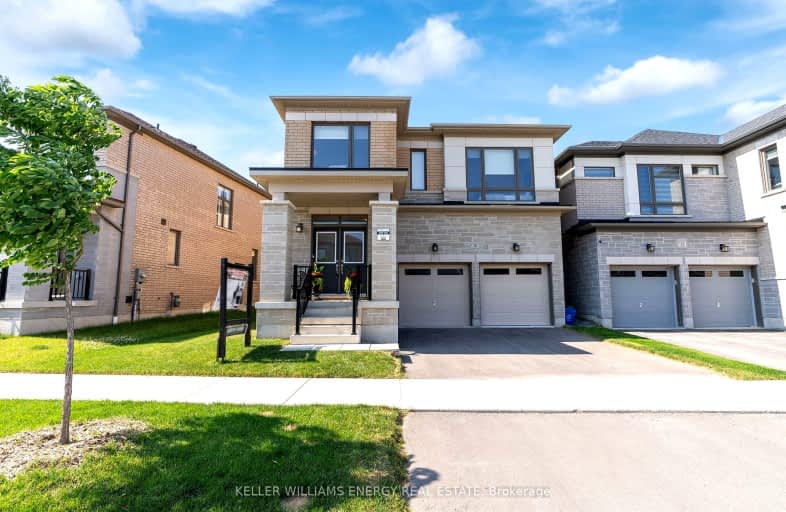Car-Dependent
- Almost all errands require a car.
0
/100
Some Transit
- Most errands require a car.
39
/100
Somewhat Bikeable
- Most errands require a car.
31
/100

All Saints Elementary Catholic School
Elementary: Catholic
0.90 km
Colonel J E Farewell Public School
Elementary: Public
0.86 km
St Luke the Evangelist Catholic School
Elementary: Catholic
1.27 km
Jack Miner Public School
Elementary: Public
2.01 km
Captain Michael VandenBos Public School
Elementary: Public
0.89 km
Williamsburg Public School
Elementary: Public
1.14 km
ÉSC Saint-Charles-Garnier
Secondary: Catholic
3.08 km
Henry Street High School
Secondary: Public
3.35 km
All Saints Catholic Secondary School
Secondary: Catholic
0.81 km
Father Leo J Austin Catholic Secondary School
Secondary: Catholic
3.66 km
Donald A Wilson Secondary School
Secondary: Public
0.83 km
Sinclair Secondary School
Secondary: Public
4.12 km
-
Whitby Soccer Dome
Whitby ON 0.82km -
Country Lane Park
Whitby ON 1.32km -
Fallingbrook Park
3.61km
-
TD Canada Trust Branch and ATM
3050 Garden St, Whitby ON L1R 2G7 2.78km -
TD Bank Financial Group
404 Dundas St W, Whitby ON L1N 2M7 2.81km -
RBC Royal Bank
714 Rossland Rd E (Garden), Whitby ON L1N 9L3 3.06km







