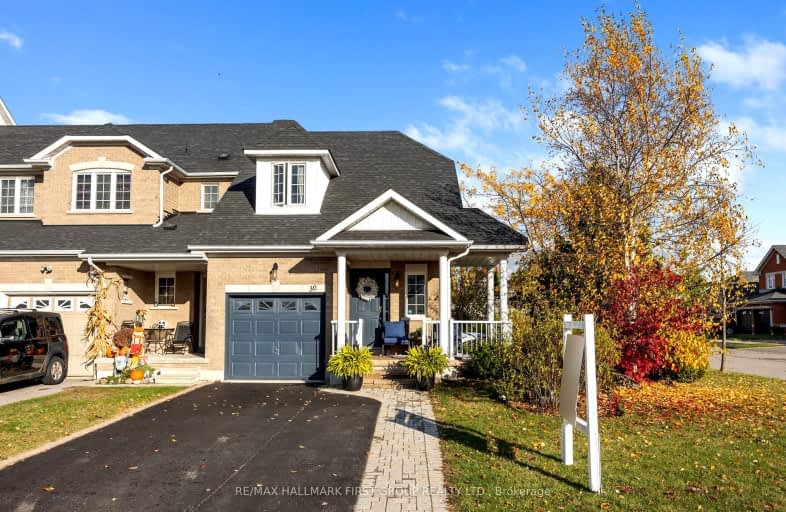Somewhat Walkable
- Some errands can be accomplished on foot.
Some Transit
- Most errands require a car.
Somewhat Bikeable
- Most errands require a car.

St Paul Catholic School
Elementary: CatholicStephen G Saywell Public School
Elementary: PublicGlen Dhu Public School
Elementary: PublicSir Samuel Steele Public School
Elementary: PublicJohn Dryden Public School
Elementary: PublicSt Mark the Evangelist Catholic School
Elementary: CatholicFather Donald MacLellan Catholic Sec Sch Catholic School
Secondary: CatholicMonsignor Paul Dwyer Catholic High School
Secondary: CatholicR S Mclaughlin Collegiate and Vocational Institute
Secondary: PublicAnderson Collegiate and Vocational Institute
Secondary: PublicFather Leo J Austin Catholic Secondary School
Secondary: CatholicSinclair Secondary School
Secondary: Public-
Chuck's Roadhouse
700 Taunton Road E, Whitby, ON L1R 0K6 1.23km -
Wendel Clark’s Classic Grill & Bar
67 Simcoe Street N, Oshawa, ON L1G 4S3 1.3km -
The Thornton Arms
575 Thornton Road N, Oshawa, ON L1J 8L5 1.61km
-
Tim Hortons
4051 Thickson Rd N, Whitby, ON L1R 2X3 1.18km -
Starbucks
660 Taunton Road E, Whitby, ON L1Z 1V6 1.22km -
Pür & Simple
4071 Thickson Road N, Whitby, ON L1R 2X3 1.23km
-
Orangetheory Fitness Whitby
4071 Thickson Rd N, Whitby, ON L1R 2X3 1.23km -
LA Fitness
350 Taunton Road East, Whitby, ON L1R 0H4 2.63km -
Durham Ultimate Fitness Club
69 Taunton Road West, Oshawa, ON L1G 7B4 3.14km
-
Shoppers Drug Mart
4081 Thickson Rd N, Whitby, ON L1R 2X3 1.23km -
I.D.A. SCOTTS DRUG MART
1000 Simcoe Street N, Oshawa, ON L1G 4W4 3.21km -
Shoppers Drug Mart
1801 Dundas Street E, Whitby, ON L1N 2L3 3.53km
-
Lagos Kitchen
3447 Garrard Road, Whitby, ON L1R 2J3 0.18km -
Neelam's Eggless Bakery
6 Thames Drive, Whitby, ON L1R 2K7 0.6km -
Mexico Lindo
915 Taunton Road E, Whitby, ON L1R 3L6 0.73km
-
Whitby Mall
1615 Dundas Street E, Whitby, ON L1N 7G3 3.68km -
Oshawa Centre
419 King Street West, Oshawa, ON L1J 2K5 3.87km -
International Pool & Spa Centres
800 Taunton Road W, Oshawa, ON L1H 7K4 1.04km
-
Conroy's No Frills
3555 Thickson Road, Whitby, ON L1R 1Z6 0.82km -
Farm Boy
360 Taunton Road E, Whitby, ON L1R 0H4 2.72km -
FreshCo
1150 Simcoe Street N, Oshawa, ON L1G 4W7 3.19km
-
Liquor Control Board of Ontario
74 Thickson Road S, Whitby, ON L1N 7T2 3.68km -
LCBO
400 Gibb Street, Oshawa, ON L1J 0B2 4.6km -
The Beer Store
200 Ritson Road N, Oshawa, ON L1H 5J8 4.7km
-
Certigard (Petro-Canada)
1545 Rossland Road E, Whitby, ON L1N 9Y5 1.65km -
Canadian Tire Gas+
4080 Garden Street, Whitby, ON L1R 3K5 2.65km -
Shine Auto Service
Whitby, ON M2J 1L4 3.17km
-
Regent Theatre
50 King Street E, Oshawa, ON L1H 1B3 4.76km -
Landmark Cinemas
75 Consumers Drive, Whitby, ON L1N 9S2 5.38km -
Cineplex Odeon
1351 Grandview Street N, Oshawa, ON L1K 0G1 6.79km
-
Whitby Public Library
701 Rossland Road E, Whitby, ON L1N 8Y9 2.83km -
Oshawa Public Library, McLaughlin Branch
65 Bagot Street, Oshawa, ON L1H 1N2 4.72km -
Whitby Public Library
405 Dundas Street W, Whitby, ON L1N 6A1 5.04km
-
Lakeridge Health
1 Hospital Court, Oshawa, ON L1G 2B9 4.06km -
Ontario Shores Centre for Mental Health Sciences
700 Gordon Street, Whitby, ON L1N 5S9 8.09km -
North Whitby Medical Centre
3975 Garden Street, Whitby, ON L1R 3A4 2.54km
-
Fallingbrook Park
2.1km -
Whitby Optimist Park
2.3km -
Ormiston Park
Whitby ON 2.8km
-
Scotiabank
3555 Thickson Rd N, Whitby ON L1R 2H1 0.8km -
TD Bank Financial Group
920 Taunton Rd E, Whitby ON L1R 3L8 0.81km -
CIBC
308 Taunton Rd E, Whitby ON L1R 0H4 2.42km














