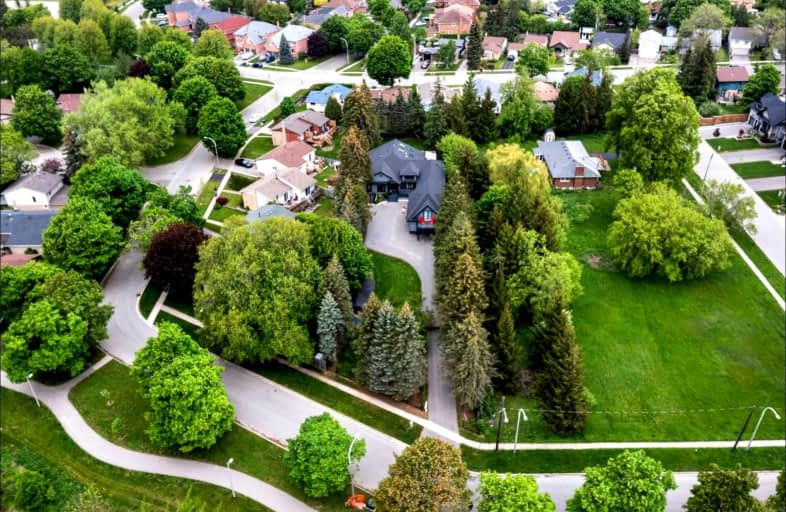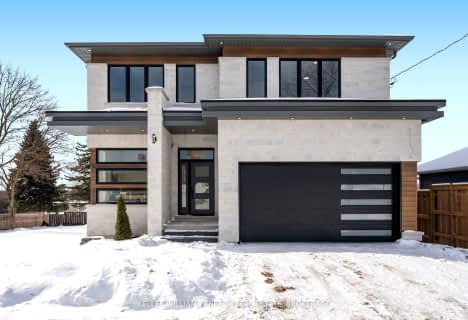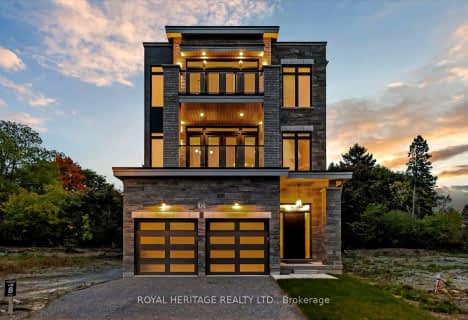
Earl A Fairman Public School
Elementary: Public
0.97 km
St John the Evangelist Catholic School
Elementary: Catholic
1.57 km
C E Broughton Public School
Elementary: Public
1.26 km
Glen Dhu Public School
Elementary: Public
1.88 km
Pringle Creek Public School
Elementary: Public
1.05 km
Julie Payette
Elementary: Public
0.62 km
Henry Street High School
Secondary: Public
1.80 km
All Saints Catholic Secondary School
Secondary: Catholic
2.01 km
Anderson Collegiate and Vocational Institute
Secondary: Public
1.39 km
Father Leo J Austin Catholic Secondary School
Secondary: Catholic
2.59 km
Donald A Wilson Secondary School
Secondary: Public
1.91 km
Sinclair Secondary School
Secondary: Public
3.46 km














