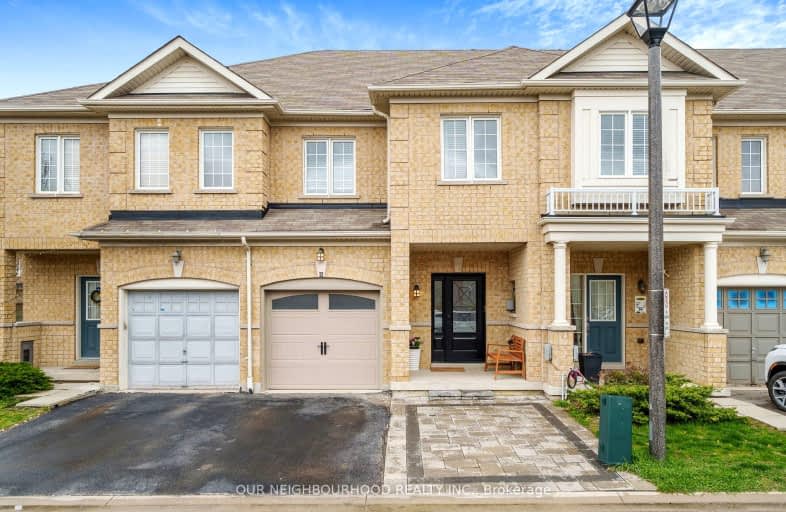Car-Dependent
- Almost all errands require a car.
23
/100
Some Transit
- Most errands require a car.
42
/100
Bikeable
- Some errands can be accomplished on bike.
66
/100

St Bernard Catholic School
Elementary: Catholic
1.55 km
Fallingbrook Public School
Elementary: Public
1.45 km
Glen Dhu Public School
Elementary: Public
2.11 km
Sir Samuel Steele Public School
Elementary: Public
0.96 km
John Dryden Public School
Elementary: Public
1.43 km
St Mark the Evangelist Catholic School
Elementary: Catholic
1.23 km
Father Donald MacLellan Catholic Sec Sch Catholic School
Secondary: Catholic
3.13 km
ÉSC Saint-Charles-Garnier
Secondary: Catholic
2.31 km
Monsignor Paul Dwyer Catholic High School
Secondary: Catholic
3.21 km
Anderson Collegiate and Vocational Institute
Secondary: Public
4.00 km
Father Leo J Austin Catholic Secondary School
Secondary: Catholic
1.44 km
Sinclair Secondary School
Secondary: Public
0.89 km
-
Fallingbrook Park
2.18km -
Ormiston Park
Whitby ON 2.2km -
Country Lane Park
Whitby ON 3.82km
-
Meridian Credit Union ATM
4061 Thickson Rd N, Whitby ON L1R 2X3 0.13km -
Scotiabank
3555 Thickson Rd N, Whitby ON L1R 2H1 1.19km -
RBC Royal Bank
480 Taunton Rd E (Baldwin), Whitby ON L1N 5R5 2.21km














