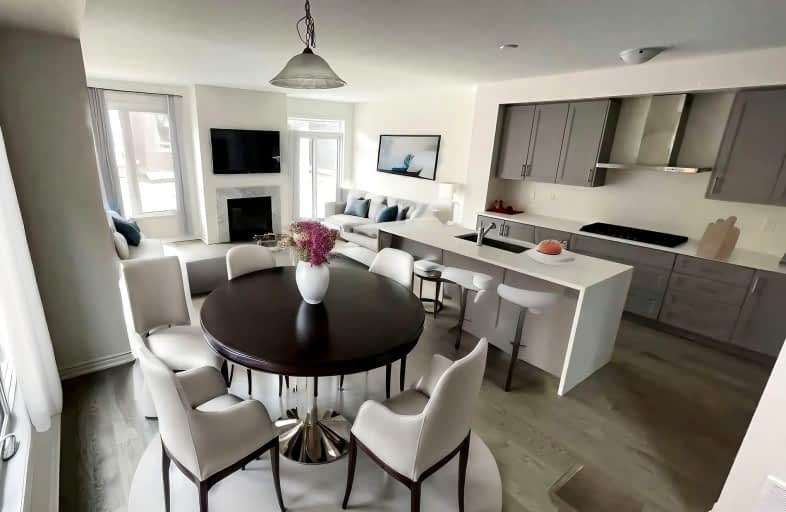Car-Dependent
- Almost all errands require a car.
Some Transit
- Most errands require a car.
Somewhat Bikeable
- Most errands require a car.

All Saints Elementary Catholic School
Elementary: CatholicColonel J E Farewell Public School
Elementary: PublicSt Luke the Evangelist Catholic School
Elementary: CatholicJack Miner Public School
Elementary: PublicCaptain Michael VandenBos Public School
Elementary: PublicWilliamsburg Public School
Elementary: PublicÉSC Saint-Charles-Garnier
Secondary: CatholicAll Saints Catholic Secondary School
Secondary: CatholicDonald A Wilson Secondary School
Secondary: PublicNotre Dame Catholic Secondary School
Secondary: CatholicSinclair Secondary School
Secondary: PublicJ Clarke Richardson Collegiate
Secondary: Public-
Baycliffe Park
67 Baycliffe Dr, Whitby ON L1P 1W7 0.88km -
Country Lane Park
Whitby ON 1.43km -
Whitby Soccer Dome
Whitby ON 2.34km
-
Scotiabank
3050 Garden St, Whitby ON L1R 2G7 3.58km -
RBC Royal Bank
714 Rossland Rd E (Garden), Whitby ON L1N 9L3 3.92km -
CIBC Cash Dispenser
1755 Dundas St W, Whitby ON L1P 1Y9 3.99km
- 3 bath
- 4 bed
- 2000 sqft
83 Christine Elliott Avenue, Whitby, Ontario • L1P 0C8 • Williamsburg
- 3 bath
- 4 bed
main-15 Robert Attersley Drive East, Whitby, Ontario • L1R 3E3 • Taunton North













