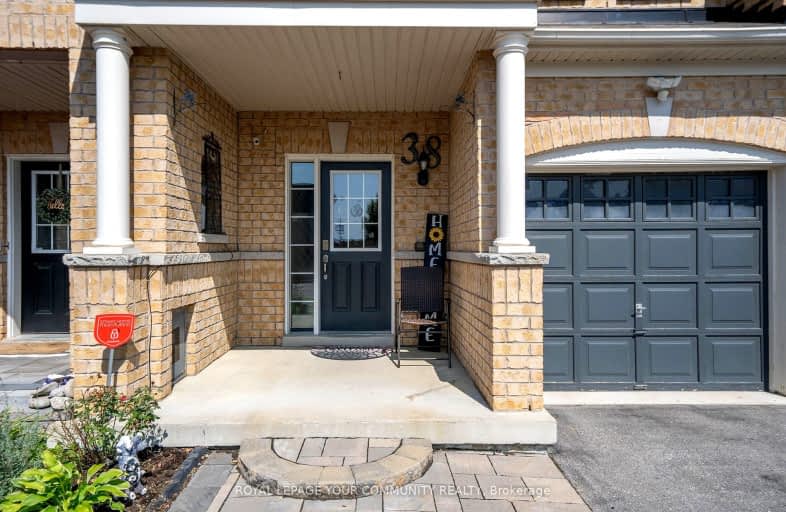Somewhat Walkable
- Some errands can be accomplished on foot.
52
/100
Some Transit
- Most errands require a car.
42
/100
Bikeable
- Some errands can be accomplished on bike.
63
/100

St Bernard Catholic School
Elementary: Catholic
1.58 km
Fallingbrook Public School
Elementary: Public
1.47 km
Glen Dhu Public School
Elementary: Public
2.15 km
Sir Samuel Steele Public School
Elementary: Public
1.00 km
John Dryden Public School
Elementary: Public
1.48 km
St Mark the Evangelist Catholic School
Elementary: Catholic
1.28 km
Father Donald MacLellan Catholic Sec Sch Catholic School
Secondary: Catholic
3.16 km
ÉSC Saint-Charles-Garnier
Secondary: Catholic
2.31 km
Monsignor Paul Dwyer Catholic High School
Secondary: Catholic
3.24 km
Anderson Collegiate and Vocational Institute
Secondary: Public
4.05 km
Father Leo J Austin Catholic Secondary School
Secondary: Catholic
1.47 km
Sinclair Secondary School
Secondary: Public
0.90 km
-
Hobbs Park
28 Westport Dr, Whitby ON L1R 0J3 2.68km -
Cullen Central Park
Whitby ON 3.17km -
Cachet Park
140 Cachet Blvd, Whitby ON 4.67km
-
CIBC
308 Taunton Rd E, Whitby ON L1R 0H4 1.38km -
RBC Royal Bank
480 Taunton Rd E (Baldwin), Whitby ON L1N 5R5 2.22km -
BMO Bank of Montreal
3960 Brock St N (Taunton), Whitby ON L1R 3E1 2.64km














