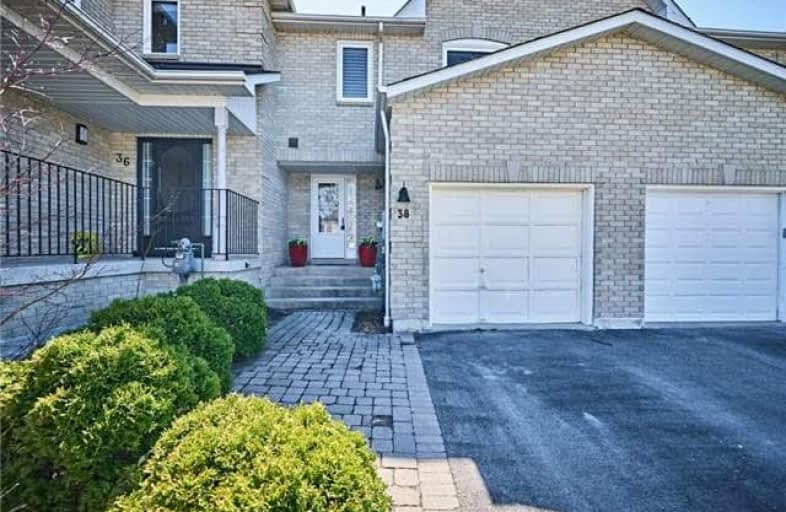Sold on May 04, 2018
Note: Property is not currently for sale or for rent.

-
Type: Att/Row/Twnhouse
-
Style: 2-Storey
-
Size: 1500 sqft
-
Lot Size: 19.69 x 114.83 Feet
-
Age: No Data
-
Taxes: $3,400 per year
-
Days on Site: 4 Days
-
Added: Sep 07, 2019 (4 days on market)
-
Updated:
-
Last Checked: 2 months ago
-
MLS®#: E4111367
-
Listed By: Dan plowman team realty inc., brokerage
Updated & Move In Ready! This 3+1Brm, 4Bath, All Brick Home Is Stunning! Step Into This Impressive Lrg Foyer That Leads You Into Open Concept Living/Dining Rm Featuring Potlights, Hardwood Flooring, Gorgeous Brick Accent Wall & S/G W/O To Fully Fenced In Yrd W/Great Patio & Green Space! Kitchen W/Stainless Steel Appliances, Tons Of Storage & Windows. Master W/5Pc Ensuite & 2 Additional Great Sized Brms. Finished Bsmt W/4th Brm, Lrg Rec Room & 2Pc Bath.*
Extras
*Wonderful Community Near Parks, Schools & Transit.
Property Details
Facts for 38 Pogson Drive, Whitby
Status
Days on Market: 4
Last Status: Sold
Sold Date: May 04, 2018
Closed Date: Jul 09, 2018
Expiry Date: Jul 30, 2018
Sold Price: $531,000
Unavailable Date: May 04, 2018
Input Date: Apr 30, 2018
Property
Status: Sale
Property Type: Att/Row/Twnhouse
Style: 2-Storey
Size (sq ft): 1500
Area: Whitby
Community: Rolling Acres
Availability Date: 75 Days
Inside
Bedrooms: 3
Bedrooms Plus: 1
Bathrooms: 4
Kitchens: 1
Rooms: 6
Den/Family Room: No
Air Conditioning: Central Air
Fireplace: No
Washrooms: 4
Building
Basement: Finished
Heat Type: Forced Air
Heat Source: Gas
Exterior: Brick
Water Supply: Municipal
Special Designation: Unknown
Parking
Driveway: Private
Garage Spaces: 1
Garage Type: Attached
Covered Parking Spaces: 2
Total Parking Spaces: 3
Fees
Tax Year: 2017
Tax Legal Description: Plan 40M1715 Lot 170 Now Rp 40R17570 Part 19,20,21
Taxes: $3,400
Highlights
Feature: Fenced Yard
Feature: Level
Feature: Place Of Worship
Feature: Public Transit
Feature: School
Feature: School Bus Route
Land
Cross Street: Garrard / Rossland
Municipality District: Whitby
Fronting On: West
Pool: None
Sewer: Sewers
Lot Depth: 114.83 Feet
Lot Frontage: 19.69 Feet
Additional Media
- Virtual Tour: https://unbranded.youriguide.com/38_pogson_dr_whitby_on
Rooms
Room details for 38 Pogson Drive, Whitby
| Type | Dimensions | Description |
|---|---|---|
| Living Main | 3.46 x 5.77 | Pot Lights, Hardwood Floor, Combined W/Dining |
| Dining Main | 2.89 x 3.37 | Hardwood Floor, W/O To Patio, Combined W/Living |
| Kitchen Main | 2.48 x 3.08 | Window, Hardwood Floor, Stainless Steel Appl |
| Master Upper | 3.48 x 5.14 | 5 Pc Ensuite, Broadloom, Closet |
| 2nd Br Upper | 2.81 x 3.97 | Broadloom, Closet, Window |
| 3rd Br Upper | 2.86 x 3.97 | Broadloom, Closet, Window |
| 4th Br Lower | 2.46 x 2.55 | Broadloom, Pot Lights, French Doors |
| Rec Lower | 4.17 x 6.45 | Broadloom, Pot Lights |
| XXXXXXXX | XXX XX, XXXX |
XXXX XXX XXXX |
$XXX,XXX |
| XXX XX, XXXX |
XXXXXX XXX XXXX |
$XXX,XXX |
| XXXXXXXX XXXX | XXX XX, XXXX | $531,000 XXX XXXX |
| XXXXXXXX XXXXXX | XXX XX, XXXX | $524,900 XXX XXXX |

St Paul Catholic School
Elementary: CatholicStephen G Saywell Public School
Elementary: PublicDr Robert Thornton Public School
Elementary: PublicSir Samuel Steele Public School
Elementary: PublicJohn Dryden Public School
Elementary: PublicSt Mark the Evangelist Catholic School
Elementary: CatholicFather Donald MacLellan Catholic Sec Sch Catholic School
Secondary: CatholicMonsignor Paul Dwyer Catholic High School
Secondary: CatholicR S Mclaughlin Collegiate and Vocational Institute
Secondary: PublicAnderson Collegiate and Vocational Institute
Secondary: PublicFather Leo J Austin Catholic Secondary School
Secondary: CatholicSinclair Secondary School
Secondary: Public

