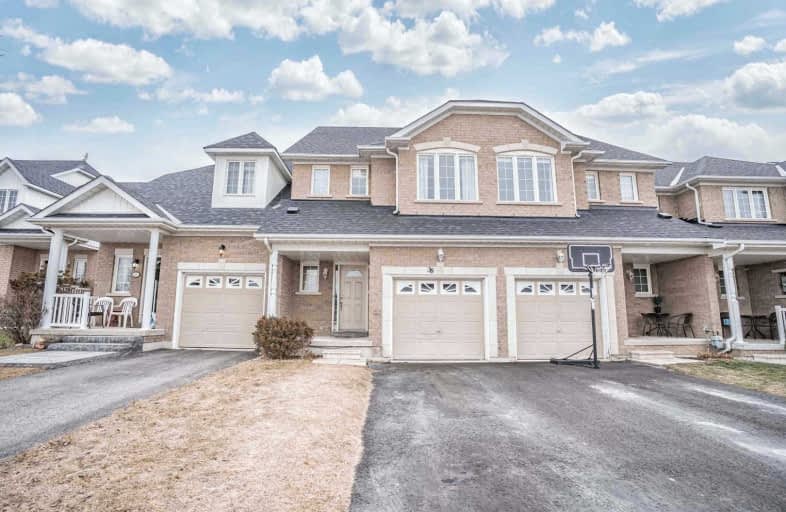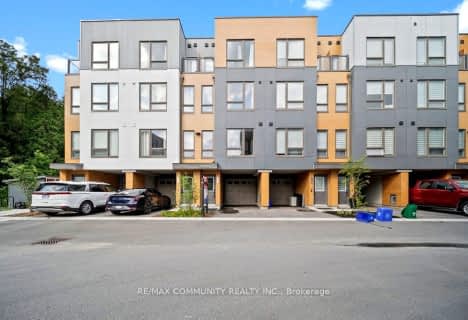
St Paul Catholic School
Elementary: Catholic
1.81 km
Stephen G Saywell Public School
Elementary: Public
2.28 km
Glen Dhu Public School
Elementary: Public
2.12 km
Sir Samuel Steele Public School
Elementary: Public
0.37 km
John Dryden Public School
Elementary: Public
0.51 km
St Mark the Evangelist Catholic School
Elementary: Catholic
0.64 km
Father Donald MacLellan Catholic Sec Sch Catholic School
Secondary: Catholic
1.82 km
Monsignor Paul Dwyer Catholic High School
Secondary: Catholic
1.91 km
R S Mclaughlin Collegiate and Vocational Institute
Secondary: Public
2.26 km
Anderson Collegiate and Vocational Institute
Secondary: Public
3.46 km
Father Leo J Austin Catholic Secondary School
Secondary: Catholic
1.93 km
Sinclair Secondary School
Secondary: Public
1.95 km











