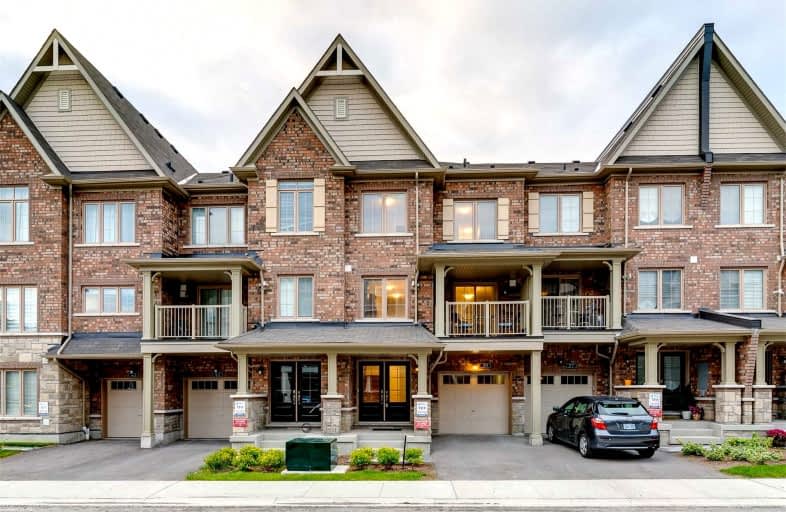
St Paul Catholic School
Elementary: Catholic
1.10 km
Glen Dhu Public School
Elementary: Public
1.00 km
Sir Samuel Steele Public School
Elementary: Public
1.41 km
John Dryden Public School
Elementary: Public
0.94 km
St Mark the Evangelist Catholic School
Elementary: Catholic
0.92 km
Pringle Creek Public School
Elementary: Public
1.61 km
Father Donald MacLellan Catholic Sec Sch Catholic School
Secondary: Catholic
2.20 km
Monsignor Paul Dwyer Catholic High School
Secondary: Catholic
2.40 km
R S Mclaughlin Collegiate and Vocational Institute
Secondary: Public
2.51 km
Anderson Collegiate and Vocational Institute
Secondary: Public
2.04 km
Father Leo J Austin Catholic Secondary School
Secondary: Catholic
1.42 km
Sinclair Secondary School
Secondary: Public
2.08 km














