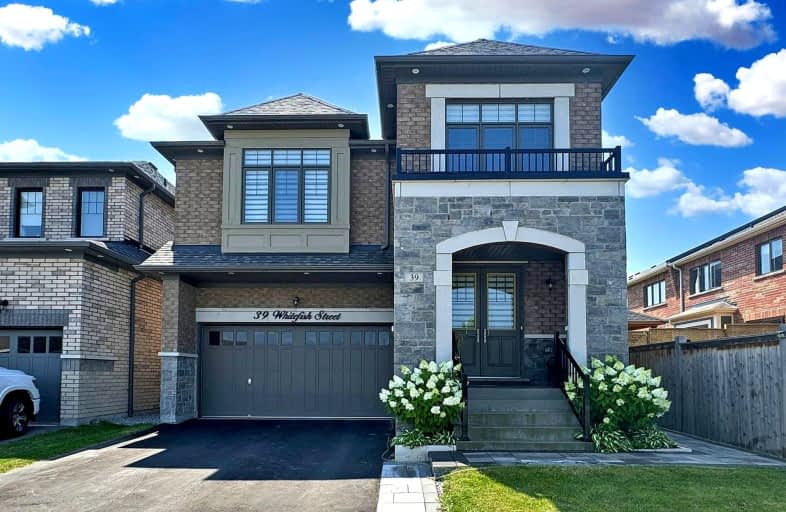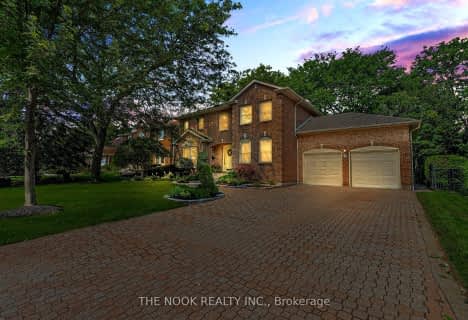Car-Dependent
- Most errands require a car.
47
/100
Some Transit
- Most errands require a car.
41
/100
Somewhat Bikeable
- Most errands require a car.
41
/100

All Saints Elementary Catholic School
Elementary: Catholic
2.23 km
Earl A Fairman Public School
Elementary: Public
1.67 km
St John the Evangelist Catholic School
Elementary: Catholic
1.16 km
St Marguerite d'Youville Catholic School
Elementary: Catholic
1.47 km
West Lynde Public School
Elementary: Public
1.42 km
Colonel J E Farewell Public School
Elementary: Public
1.18 km
ÉSC Saint-Charles-Garnier
Secondary: Catholic
4.76 km
Henry Street High School
Secondary: Public
2.01 km
All Saints Catholic Secondary School
Secondary: Catholic
2.16 km
Anderson Collegiate and Vocational Institute
Secondary: Public
3.82 km
Father Leo J Austin Catholic Secondary School
Secondary: Catholic
4.75 km
Donald A Wilson Secondary School
Secondary: Public
1.97 km
-
Central Park
Michael Blvd, Whitby ON 1.37km -
E. A. Fairman park
1.6km -
Whitby Soccer Dome
695 ROSSLAND Rd W, Whitby ON 1.83km
-
Scotiabank
403 Brock St S, Whitby ON L1N 4K5 2.34km -
CIBC Cash Dispenser
2 Salem Rd S, Ajax ON L1S 7T7 3.99km -
CIBC
90 Kingston Rd E, Ajax ON L1Z 1G1 4.38km














