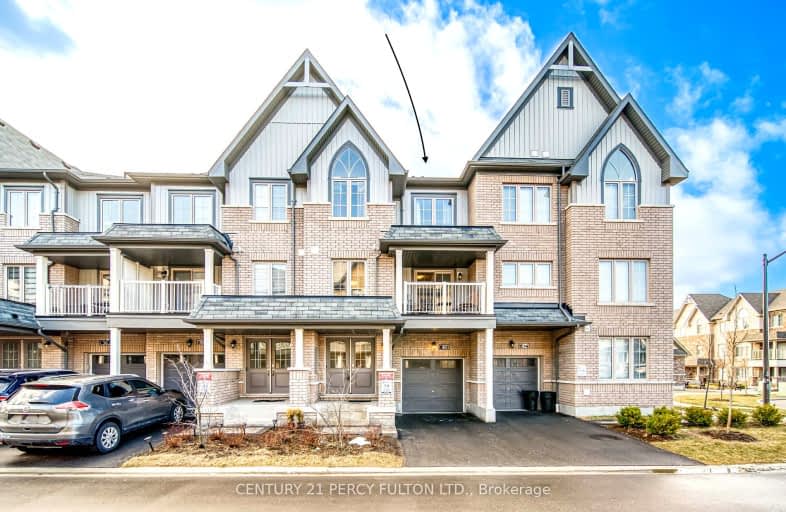Car-Dependent
- Almost all errands require a car.
20
/100
Some Transit
- Most errands require a car.
43
/100
Somewhat Bikeable
- Most errands require a car.
35
/100

St Paul Catholic School
Elementary: Catholic
1.04 km
Glen Dhu Public School
Elementary: Public
1.02 km
Sir Samuel Steele Public School
Elementary: Public
1.50 km
John Dryden Public School
Elementary: Public
1.03 km
St Mark the Evangelist Catholic School
Elementary: Catholic
1.02 km
Pringle Creek Public School
Elementary: Public
1.53 km
Father Donald MacLellan Catholic Sec Sch Catholic School
Secondary: Catholic
2.20 km
Monsignor Paul Dwyer Catholic High School
Secondary: Catholic
2.40 km
R S Mclaughlin Collegiate and Vocational Institute
Secondary: Public
2.50 km
Anderson Collegiate and Vocational Institute
Secondary: Public
1.95 km
Father Leo J Austin Catholic Secondary School
Secondary: Catholic
1.49 km
Sinclair Secondary School
Secondary: Public
2.17 km
-
Willow Park
50 Willow Park Dr, Whitby ON 0.58km -
Whitby Optimist Park
0.81km -
Fallingbrook Park
0.9km
-
RBC Royal Bank
714 Rossland Rd E (Garden), Whitby ON L1N 9L3 1.44km -
Meridian Credit Union ATM
4061 Thickson Rd N, Whitby ON L1R 2X3 2.09km -
TD Bank Financial Group
920 Taunton Rd E, Whitby ON L1R 3L8 2.27km














