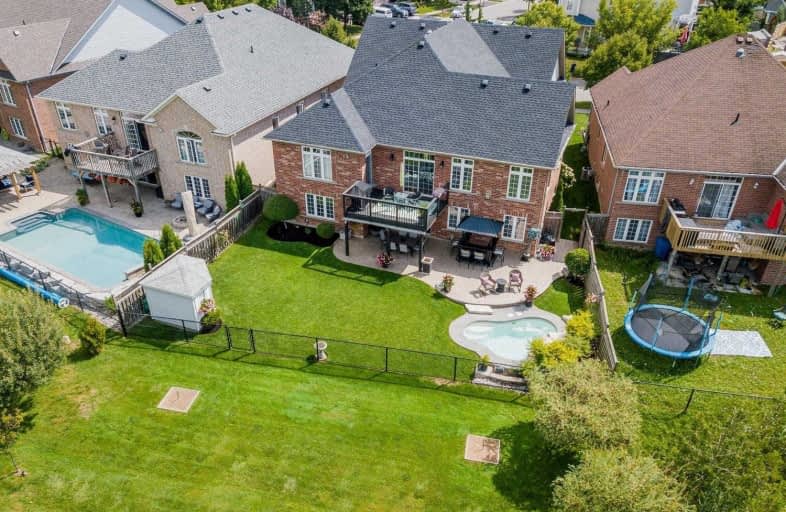
St Leo Catholic School
Elementary: Catholic
0.81 km
Meadowcrest Public School
Elementary: Public
1.46 km
Winchester Public School
Elementary: Public
1.09 km
Blair Ridge Public School
Elementary: Public
1.48 km
Brooklin Village Public School
Elementary: Public
0.40 km
Chris Hadfield P.S. (Elementary)
Elementary: Public
1.32 km
ÉSC Saint-Charles-Garnier
Secondary: Catholic
5.79 km
Brooklin High School
Secondary: Public
0.64 km
All Saints Catholic Secondary School
Secondary: Catholic
8.34 km
Father Leo J Austin Catholic Secondary School
Secondary: Catholic
6.63 km
Donald A Wilson Secondary School
Secondary: Public
8.53 km
Sinclair Secondary School
Secondary: Public
5.74 km














