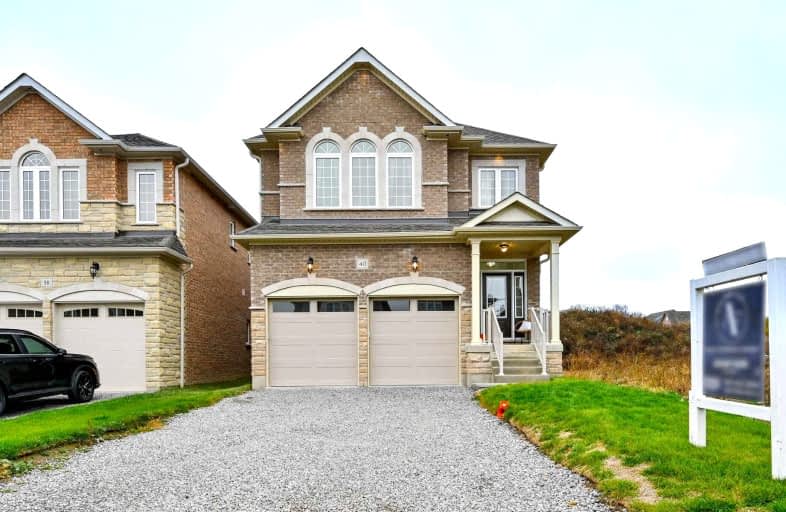
St Leo Catholic School
Elementary: Catholic
0.37 km
Meadowcrest Public School
Elementary: Public
1.06 km
St John Paull II Catholic Elementary School
Elementary: Catholic
1.19 km
Winchester Public School
Elementary: Public
0.11 km
Blair Ridge Public School
Elementary: Public
0.94 km
Brooklin Village Public School
Elementary: Public
1.01 km
ÉSC Saint-Charles-Garnier
Secondary: Catholic
4.83 km
Brooklin High School
Secondary: Public
0.98 km
All Saints Catholic Secondary School
Secondary: Catholic
7.41 km
Father Leo J Austin Catholic Secondary School
Secondary: Catholic
5.60 km
Donald A Wilson Secondary School
Secondary: Public
7.61 km
Sinclair Secondary School
Secondary: Public
4.71 km














