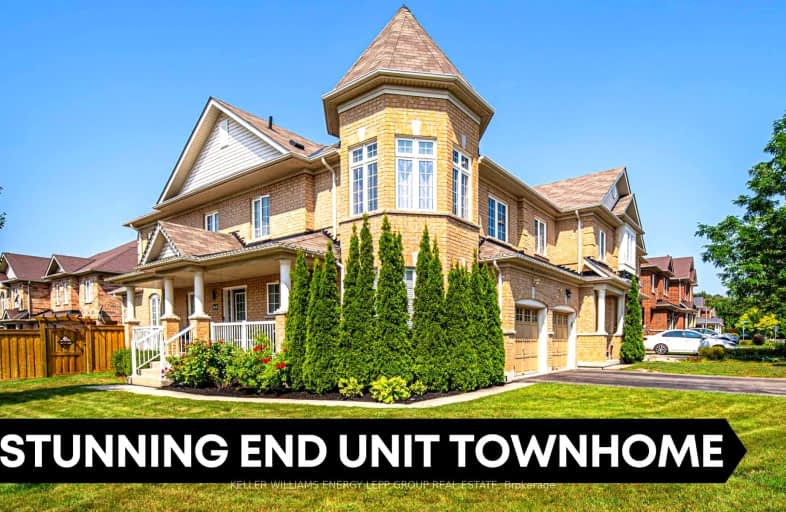
Somewhat Walkable
- Some errands can be accomplished on foot.
Some Transit
- Most errands require a car.
Bikeable
- Some errands can be accomplished on bike.

St Bernard Catholic School
Elementary: CatholicFallingbrook Public School
Elementary: PublicGlen Dhu Public School
Elementary: PublicSir Samuel Steele Public School
Elementary: PublicJohn Dryden Public School
Elementary: PublicSt Mark the Evangelist Catholic School
Elementary: CatholicFather Donald MacLellan Catholic Sec Sch Catholic School
Secondary: CatholicÉSC Saint-Charles-Garnier
Secondary: CatholicMonsignor Paul Dwyer Catholic High School
Secondary: CatholicAnderson Collegiate and Vocational Institute
Secondary: PublicFather Leo J Austin Catholic Secondary School
Secondary: CatholicSinclair Secondary School
Secondary: Public-
Hobbs Park
28 Westport Dr, Whitby ON L1R 0J3 2.48km -
Cullen Central Park
Whitby ON 3.07km -
Cachet Park
140 Cachet Blvd, Whitby ON 4.86km
-
CIBC
308 Taunton Rd E, Whitby ON L1R 0H4 1.25km -
RBC Royal Bank
480 Taunton Rd E (Baldwin), Whitby ON L1N 5R5 2.1km -
TD Canada Trust ATM
3050 Garden St, Whitby ON L1R 2G7 2.49km
- 3 bath
- 4 bed
- 2000 sqft
50 Mountainside Crescent, Whitby, Ontario • L1R 0P4 • Rolling Acres






