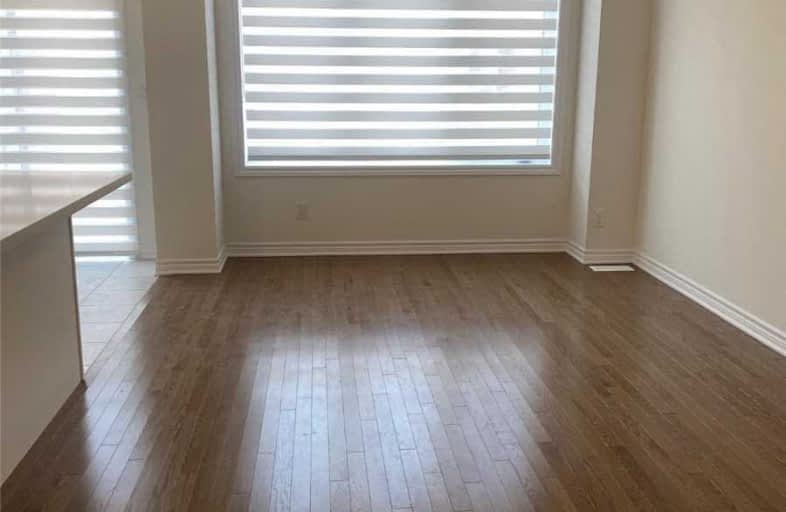
St Paul Catholic School
Elementary: Catholic
1.07 km
Glen Dhu Public School
Elementary: Public
0.99 km
Sir Samuel Steele Public School
Elementary: Public
1.50 km
John Dryden Public School
Elementary: Public
1.03 km
St Mark the Evangelist Catholic School
Elementary: Catholic
1.01 km
Pringle Creek Public School
Elementary: Public
1.52 km
Father Donald MacLellan Catholic Sec Sch Catholic School
Secondary: Catholic
2.22 km
Monsignor Paul Dwyer Catholic High School
Secondary: Catholic
2.43 km
R S Mclaughlin Collegiate and Vocational Institute
Secondary: Public
2.52 km
Anderson Collegiate and Vocational Institute
Secondary: Public
1.95 km
Father Leo J Austin Catholic Secondary School
Secondary: Catholic
1.47 km
Sinclair Secondary School
Secondary: Public
2.15 km









