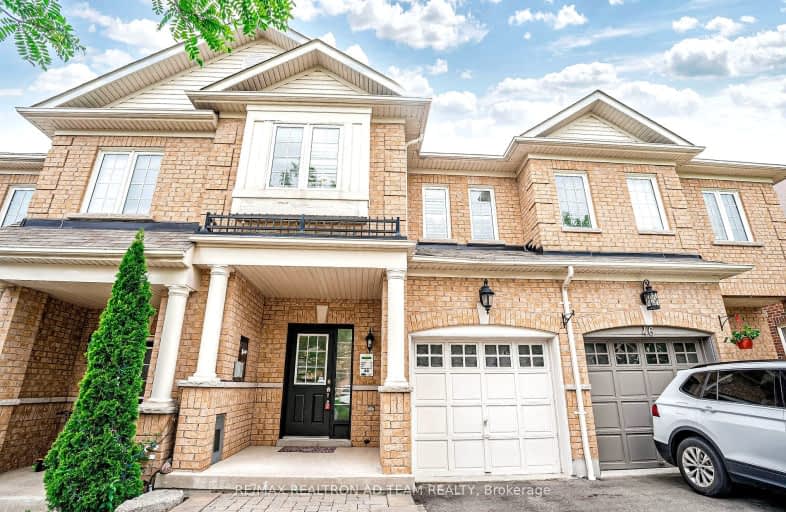Somewhat Walkable
- Some errands can be accomplished on foot.
57
/100
Some Transit
- Most errands require a car.
42
/100
Bikeable
- Some errands can be accomplished on bike.
63
/100

St Bernard Catholic School
Elementary: Catholic
1.39 km
Fallingbrook Public School
Elementary: Public
1.29 km
Glen Dhu Public School
Elementary: Public
1.96 km
Sir Samuel Steele Public School
Elementary: Public
0.96 km
John Dryden Public School
Elementary: Public
1.39 km
St Mark the Evangelist Catholic School
Elementary: Catholic
1.17 km
Father Donald MacLellan Catholic Sec Sch Catholic School
Secondary: Catholic
3.13 km
ÉSC Saint-Charles-Garnier
Secondary: Catholic
2.20 km
Monsignor Paul Dwyer Catholic High School
Secondary: Catholic
3.22 km
Anderson Collegiate and Vocational Institute
Secondary: Public
3.87 km
Father Leo J Austin Catholic Secondary School
Secondary: Catholic
1.28 km
Sinclair Secondary School
Secondary: Public
0.76 km
-
Country Lane Park
Whitby ON 3.68km -
Baycliffe Park
67 Baycliffe Dr, Whitby ON L1P 1W7 4.3km -
Whitby Soccer Dome
695 ROSSLAND Rd W, Whitby ON 4.36km
-
Localcoin Bitcoin ATM - Dryden Variety
3555 Thickson Rd N, Whitby ON L1R 2H1 1.11km -
RBC Royal Bank ATM
1545 Rossland Rd E, Whitby ON L1N 9Y5 2.2km -
RBC Royal Bank
714 Rossland Rd E (Garden), Whitby ON L1N 9L3 2.49km














