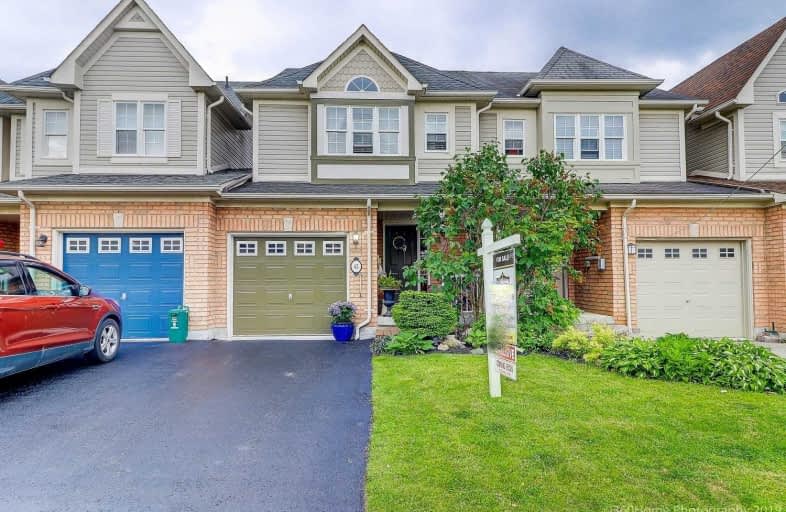Sold on Jul 29, 2019
Note: Property is not currently for sale or for rent.

-
Type: Att/Row/Twnhouse
-
Style: 2-Storey
-
Size: 1100 sqft
-
Lot Size: 19.69 x 114.83 Feet
-
Age: 16-30 years
-
Taxes: $3,715 per year
-
Days on Site: 40 Days
-
Added: Sep 07, 2019 (1 month on market)
-
Updated:
-
Last Checked: 2 months ago
-
MLS®#: E4494647
-
Listed By: Main street realty ltd., brokerage
Gorgeous & Well Taken Care 3 Br Freehold Townhouse In A Family Neighbourhood Of North Whitby. Bright, Open Concept Main Floor. Eat-In Kit W/O To Deep Lot For Entertaining & View To Child Safe Backyard. Spacious Master Feat W/I Closet & 4Pc Ensuite. 2 Additional Br W/Lrg Widows & Dbl Closets. R/I 3Pc In Basement, Direct Garage Access To The Home And To The Backyard. Close To All Amenities Including Sinclair S.S., Parks, Shops, Restaurants & 412/407
Extras
Furnace (2015) Roof (2014) Hwt (2014-Owned) Included: Fridge, Stove, Dishwasher, Washer/Dryer (2019), Central A/C (Prior 2012) & Vac, Window Coverings, Elfs Excluded: Playground, Freezer Chest, Br Curtains/Girls Rm, Wall Cabinet/Powder Rm
Property Details
Facts for 45 Fawcett Avenue, Whitby
Status
Days on Market: 40
Last Status: Sold
Sold Date: Jul 29, 2019
Closed Date: Aug 29, 2019
Expiry Date: Oct 31, 2019
Sold Price: $495,500
Unavailable Date: Jul 29, 2019
Input Date: Jun 21, 2019
Property
Status: Sale
Property Type: Att/Row/Twnhouse
Style: 2-Storey
Size (sq ft): 1100
Age: 16-30
Area: Whitby
Community: Taunton North
Availability Date: 30/60/90
Inside
Bedrooms: 3
Bathrooms: 2
Kitchens: 1
Rooms: 5
Den/Family Room: No
Air Conditioning: Central Air
Fireplace: No
Central Vacuum: Y
Washrooms: 2
Utilities
Electricity: Yes
Gas: Yes
Cable: Available
Telephone: Yes
Building
Basement: Full
Basement 2: Unfinished
Heat Type: Forced Air
Heat Source: Gas
Exterior: Brick
Exterior: Vinyl Siding
Water Supply: Municipal
Special Designation: Other
Parking
Driveway: Private
Garage Spaces: 1
Garage Type: Attached
Covered Parking Spaces: 2
Total Parking Spaces: 3
Fees
Tax Year: 2018
Tax Legal Description: Pt Blk 246 Pl 40M2062, Pt 4 40R21006, Whitby
Taxes: $3,715
Highlights
Feature: Fenced Yard
Feature: Public Transit
Feature: School
Land
Cross Street: Tauton & Anderson
Municipality District: Whitby
Fronting On: South
Parcel Number: 162650491
Pool: None
Sewer: Sewers
Lot Depth: 114.83 Feet
Lot Frontage: 19.69 Feet
Acres: < .50
Zoning: Residential
Additional Media
- Virtual Tour: https://www.360homephoto.com/z96204/
Rooms
Room details for 45 Fawcett Avenue, Whitby
| Type | Dimensions | Description |
|---|---|---|
| Kitchen Ground | 1.98 x 5.00 | Eat-In Kitchen, Walk-Out, Ceramic Floor |
| Living Ground | 4.42 x 3.95 | Laminate |
| Master 2nd | 3.98 x 5.10 | W/I Closet, Laminate, Semi Ensuite |
| 2nd Br 2nd | 2.50 x 3.75 | Double Closet, Broadloom |
| 3rd Br 2nd | 2.50 x 3.12 | Double Closet, Broadloom |
| XXXXXXXX | XXX XX, XXXX |
XXXX XXX XXXX |
$XXX,XXX |
| XXX XX, XXXX |
XXXXXX XXX XXXX |
$XXX,XXX |
| XXXXXXXX XXXX | XXX XX, XXXX | $495,500 XXX XXXX |
| XXXXXXXX XXXXXX | XXX XX, XXXX | $507,000 XXX XXXX |

St Bernard Catholic School
Elementary: CatholicOrmiston Public School
Elementary: PublicFallingbrook Public School
Elementary: PublicGlen Dhu Public School
Elementary: PublicSir Samuel Steele Public School
Elementary: PublicSt Mark the Evangelist Catholic School
Elementary: CatholicÉSC Saint-Charles-Garnier
Secondary: CatholicAll Saints Catholic Secondary School
Secondary: CatholicAnderson Collegiate and Vocational Institute
Secondary: PublicFather Leo J Austin Catholic Secondary School
Secondary: CatholicDonald A Wilson Secondary School
Secondary: PublicSinclair Secondary School
Secondary: Public

