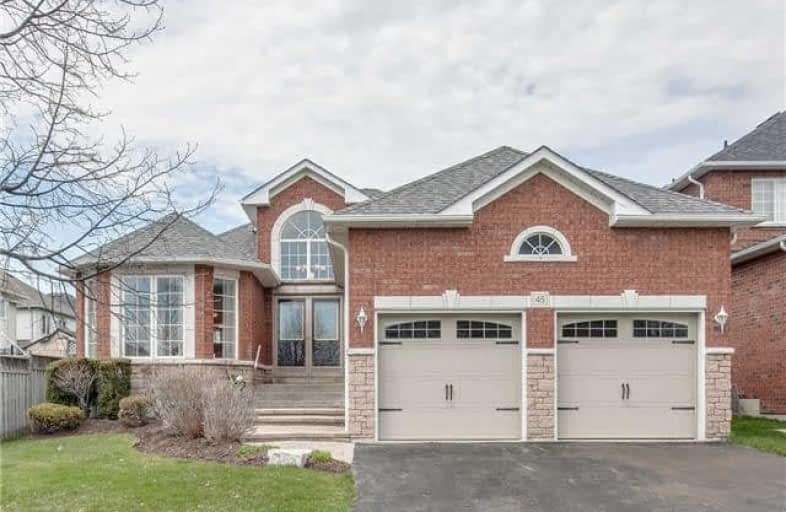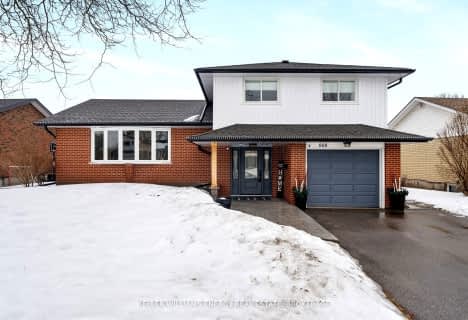
Adelaide Mclaughlin Public School
Elementary: Public
1.65 km
St Paul Catholic School
Elementary: Catholic
1.46 km
Stephen G Saywell Public School
Elementary: Public
1.84 km
Sir Samuel Steele Public School
Elementary: Public
0.85 km
John Dryden Public School
Elementary: Public
0.64 km
St Mark the Evangelist Catholic School
Elementary: Catholic
0.90 km
Father Donald MacLellan Catholic Sec Sch Catholic School
Secondary: Catholic
1.33 km
Monsignor Paul Dwyer Catholic High School
Secondary: Catholic
1.42 km
R S Mclaughlin Collegiate and Vocational Institute
Secondary: Public
1.76 km
Anderson Collegiate and Vocational Institute
Secondary: Public
3.30 km
Father Leo J Austin Catholic Secondary School
Secondary: Catholic
2.25 km
Sinclair Secondary School
Secondary: Public
2.40 km














