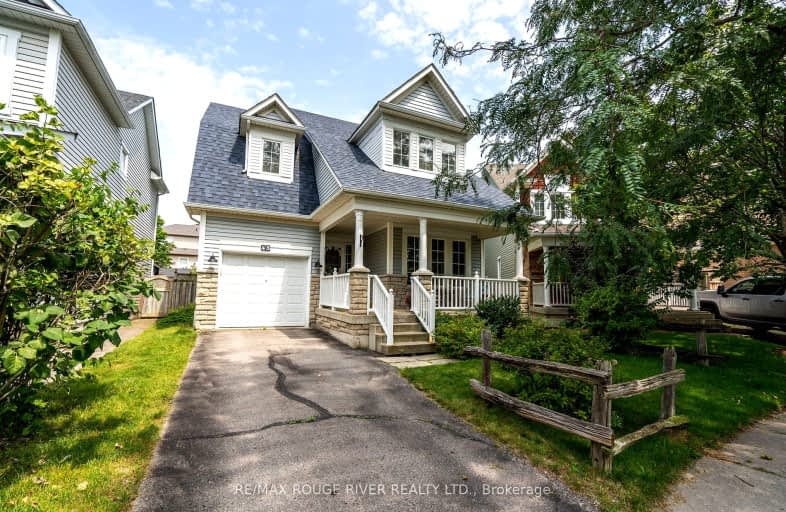Car-Dependent
- Most errands require a car.
35
/100
Some Transit
- Most errands require a car.
29
/100
Somewhat Bikeable
- Most errands require a car.
37
/100

St Leo Catholic School
Elementary: Catholic
1.96 km
Meadowcrest Public School
Elementary: Public
0.64 km
St Bridget Catholic School
Elementary: Catholic
0.90 km
Winchester Public School
Elementary: Public
1.77 km
Brooklin Village Public School
Elementary: Public
2.33 km
Chris Hadfield P.S. (Elementary)
Elementary: Public
0.94 km
ÉSC Saint-Charles-Garnier
Secondary: Catholic
4.20 km
Brooklin High School
Secondary: Public
1.44 km
All Saints Catholic Secondary School
Secondary: Catholic
6.60 km
Father Leo J Austin Catholic Secondary School
Secondary: Catholic
5.42 km
Donald A Wilson Secondary School
Secondary: Public
6.80 km
Sinclair Secondary School
Secondary: Public
4.59 km








