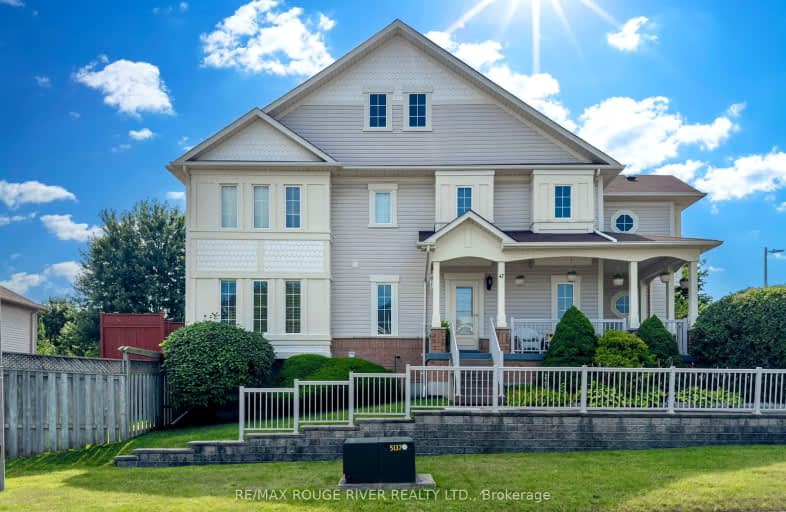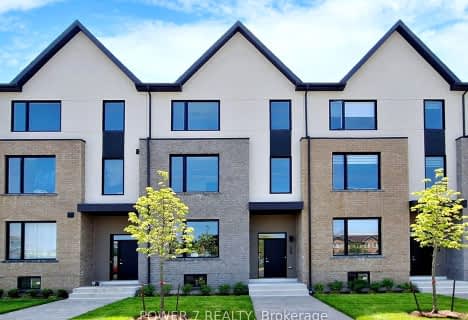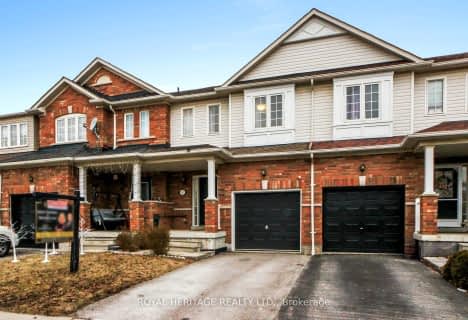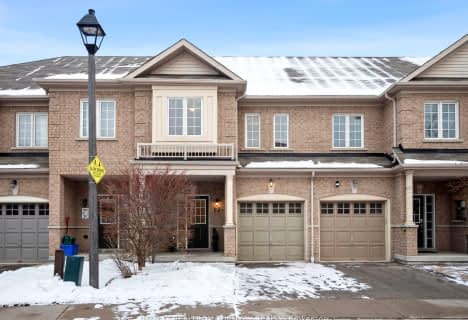Somewhat Walkable
- Some errands can be accomplished on foot.
66
/100
Some Transit
- Most errands require a car.
40
/100
Bikeable
- Some errands can be accomplished on bike.
58
/100

St Bernard Catholic School
Elementary: Catholic
0.92 km
Ormiston Public School
Elementary: Public
0.51 km
Fallingbrook Public School
Elementary: Public
1.07 km
St Matthew the Evangelist Catholic School
Elementary: Catholic
0.34 km
Glen Dhu Public School
Elementary: Public
0.89 km
Jack Miner Public School
Elementary: Public
1.25 km
ÉSC Saint-Charles-Garnier
Secondary: Catholic
1.75 km
All Saints Catholic Secondary School
Secondary: Catholic
1.92 km
Anderson Collegiate and Vocational Institute
Secondary: Public
2.50 km
Father Leo J Austin Catholic Secondary School
Secondary: Catholic
1.03 km
Donald A Wilson Secondary School
Secondary: Public
2.00 km
Sinclair Secondary School
Secondary: Public
1.77 km














