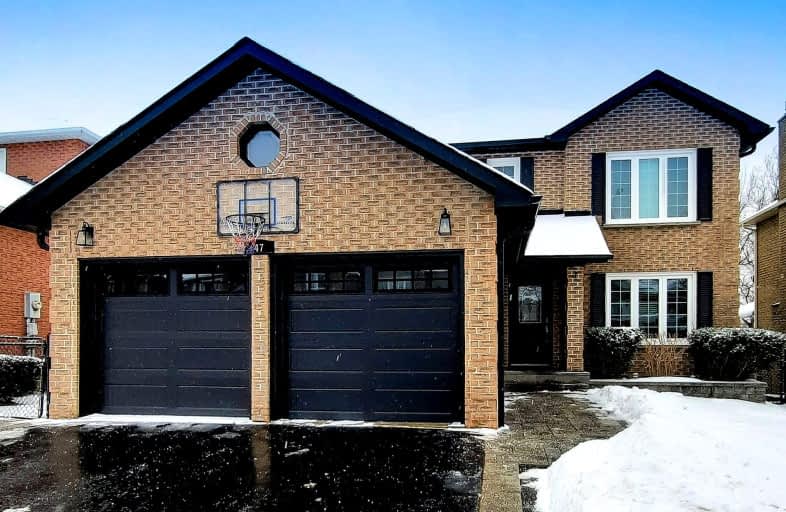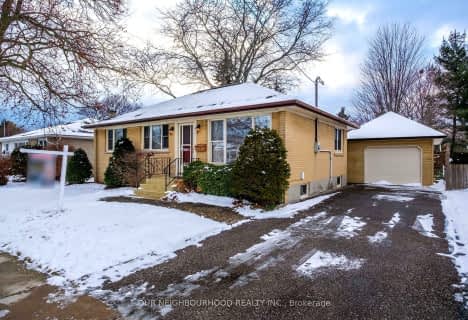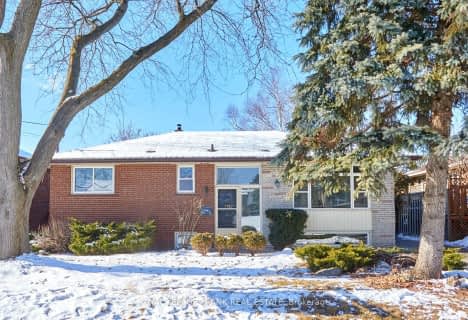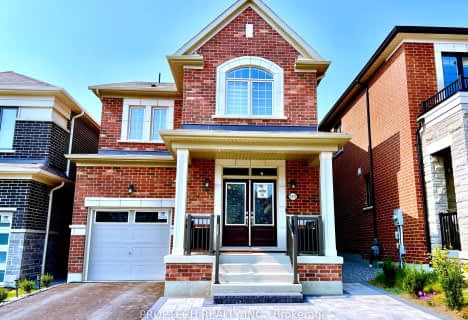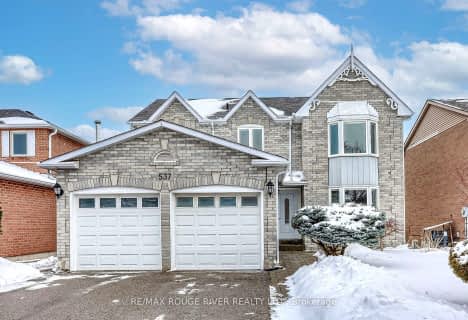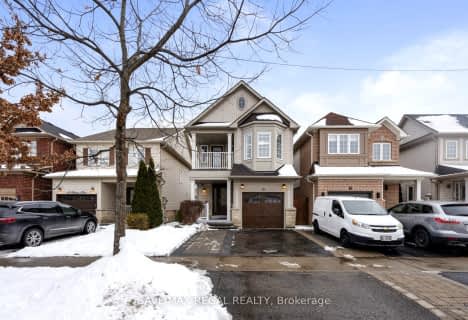Somewhat Walkable
- Some errands can be accomplished on foot.
Some Transit
- Most errands require a car.
Bikeable
- Some errands can be accomplished on bike.

St Bernard Catholic School
Elementary: CatholicOrmiston Public School
Elementary: PublicSt Matthew the Evangelist Catholic School
Elementary: CatholicGlen Dhu Public School
Elementary: PublicPringle Creek Public School
Elementary: PublicJulie Payette
Elementary: PublicHenry Street High School
Secondary: PublicAll Saints Catholic Secondary School
Secondary: CatholicAnderson Collegiate and Vocational Institute
Secondary: PublicFather Leo J Austin Catholic Secondary School
Secondary: CatholicDonald A Wilson Secondary School
Secondary: PublicSinclair Secondary School
Secondary: Public-
Heard Park
Whitby ON 1.21km -
Ormiston Park
Whitby ON 1.59km -
Whitby Soccer Dome
695 Rossland Rd W, Whitby ON L1R 2P2 2.02km
-
TD Canada Trust ATM
3050 Garden St, Whitby ON L1R 2G7 0.72km -
TD Bank Financial Group
3050 Garden St (at Rossland Rd), Whitby ON L1R 2G7 0.79km -
Scotiabank
309 Dundas St W, Whitby ON L1N 2M6 1.86km
