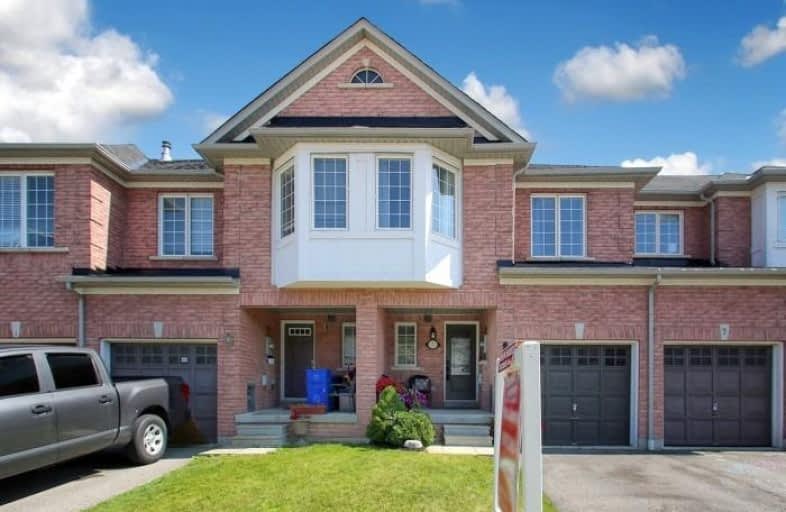Sold on Aug 05, 2019
Note: Property is not currently for sale or for rent.

-
Type: Att/Row/Twnhouse
-
Style: 2-Storey
-
Lot Size: 19.69 x 95.14 Feet
-
Age: No Data
-
Taxes: $3,800 per year
-
Days on Site: 11 Days
-
Added: Sep 07, 2019 (1 week on market)
-
Updated:
-
Last Checked: 2 months ago
-
MLS®#: E4529352
-
Listed By: Keller williams energy real estate, brokerage
Very Well Maintained Freehold Townhome In Very Desirable North Whitby! Hardwood Throughout Main With Ceramics In Kitchen. Very Spacious Eat-In Kitchen With Granite Counter Tops And New S/S Appliances And Walkout To Newer Large Two Tiered Deck For Entertaining. Very Close To All Your Amenities And Excellent Pubs And Restaurants. Easy Commute To 407 & 401.
Extras
Includes All Appliances, Electric Fireplace On Wall In Kitchen, New Roof(2015)With Warranty, Crown Molding In Living Room All Elf's And Hwt Is A Rental
Property Details
Facts for 5 Odessa Crescent, Whitby
Status
Days on Market: 11
Last Status: Sold
Sold Date: Aug 05, 2019
Closed Date: Aug 05, 2019
Expiry Date: Nov 25, 2019
Sold Price: $520,000
Unavailable Date: Aug 05, 2019
Input Date: Jul 25, 2019
Property
Status: Sale
Property Type: Att/Row/Twnhouse
Style: 2-Storey
Area: Whitby
Community: Rolling Acres
Inside
Bedrooms: 3
Bathrooms: 2
Kitchens: 1
Rooms: 6
Den/Family Room: No
Air Conditioning: None
Fireplace: No
Washrooms: 2
Building
Basement: Unfinished
Heat Type: Forced Air
Heat Source: Gas
Exterior: Brick
Water Supply: Municipal
Special Designation: Unknown
Parking
Driveway: Private
Garage Spaces: 1
Garage Type: Attached
Covered Parking Spaces: 1
Total Parking Spaces: 2
Fees
Tax Year: 2018
Tax Legal Description: Plan 40M2188 Pt Blk 7 Rp 4022682 Part25
Taxes: $3,800
Highlights
Feature: Fenced Yard
Feature: Park
Feature: Place Of Worship
Feature: Public Transit
Feature: School
Land
Cross Street: Taunton/Thickson
Municipality District: Whitby
Fronting On: South
Pool: None
Sewer: Sewers
Lot Depth: 95.14 Feet
Lot Frontage: 19.69 Feet
Lot Irregularities: Irregular
Zoning: Residential
Rooms
Room details for 5 Odessa Crescent, Whitby
| Type | Dimensions | Description |
|---|---|---|
| Living Main | 3.17 x 5.12 | Hardwood Floor |
| Master Upper | 3.23 x 5.06 | Laminate |
| 2nd Br Upper | 2.93 x 3.07 | Laminate |
| 3rd Br Upper | 2.47 x 3.78 | Laminate |
| XXXXXXXX | XXX XX, XXXX |
XXXX XXX XXXX |
$XXX,XXX |
| XXX XX, XXXX |
XXXXXX XXX XXXX |
$XXX,XXX |
| XXXXXXXX XXXX | XXX XX, XXXX | $520,000 XXX XXXX |
| XXXXXXXX XXXXXX | XXX XX, XXXX | $522,500 XXX XXXX |

St Bernard Catholic School
Elementary: CatholicFallingbrook Public School
Elementary: PublicGlen Dhu Public School
Elementary: PublicSir Samuel Steele Public School
Elementary: PublicJohn Dryden Public School
Elementary: PublicSt Mark the Evangelist Catholic School
Elementary: CatholicFather Donald MacLellan Catholic Sec Sch Catholic School
Secondary: CatholicÉSC Saint-Charles-Garnier
Secondary: CatholicMonsignor Paul Dwyer Catholic High School
Secondary: CatholicAnderson Collegiate and Vocational Institute
Secondary: PublicFather Leo J Austin Catholic Secondary School
Secondary: CatholicSinclair Secondary School
Secondary: Public

