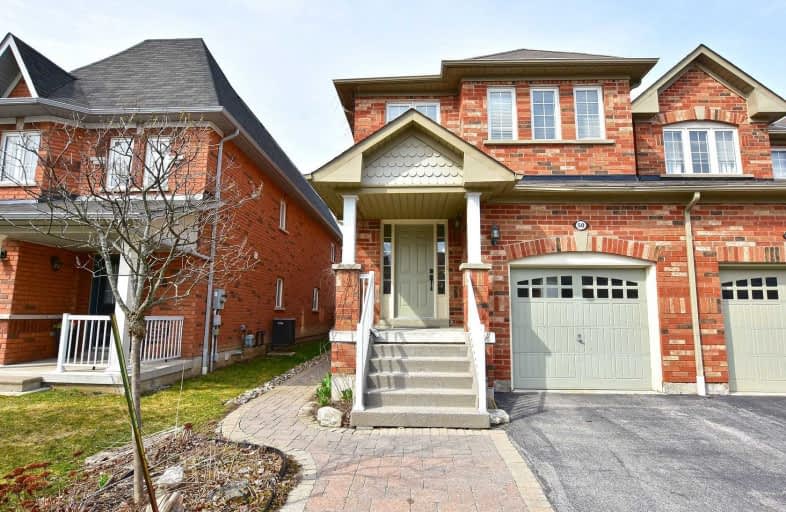Sold on Jul 17, 2019
Note: Property is not currently for sale or for rent.

-
Type: Att/Row/Twnhouse
-
Style: 2-Storey
-
Lot Size: 25.3 x 104.99 Feet
-
Age: 6-15 years
-
Taxes: $4,302 per year
-
Days on Site: 14 Days
-
Added: Sep 07, 2019 (2 weeks on market)
-
Updated:
-
Last Checked: 2 months ago
-
MLS®#: E4506779
-
Listed By: Better homes and gardens real estate signature service, brok
Beautiful Freehold Twnhse In The Rolling Acres Area Of Whitby Offering A Sun Filled, Spacious Open Concept Living In A Prime Location. Featuring 4 Good Size Bedrooms, 3 Washrooms, Hardwood Flrs Throughout & Direct Access From The Garage. Modern Open Concept Kitchen W/ Living/Dining Rms Leading To A Generous Backyard. Driveway Takes 3 Cars Plus 1 Car In The Garage, Close To All Amenities, Shopping, Public Transit, 401, 407
Extras
Fridge, Stove, Dishwasher, Washer & Dryer, All Elfs, All Windows Coverings. Excluded Shelf In The Living Room
Property Details
Facts for 50 Neill Avenue, Whitby
Status
Days on Market: 14
Last Status: Sold
Sold Date: Jul 17, 2019
Closed Date: Aug 28, 2019
Expiry Date: Sep 30, 2019
Sold Price: $531,000
Unavailable Date: Jul 17, 2019
Input Date: Jul 04, 2019
Property
Status: Sale
Property Type: Att/Row/Twnhouse
Style: 2-Storey
Age: 6-15
Area: Whitby
Community: Rolling Acres
Availability Date: 30/60 Tba
Inside
Bedrooms: 4
Bathrooms: 3
Kitchens: 1
Rooms: 7
Den/Family Room: No
Air Conditioning: Central Air
Fireplace: Yes
Washrooms: 3
Building
Basement: Full
Heat Type: Forced Air
Heat Source: Gas
Exterior: Brick
Water Supply: Municipal
Special Designation: Unknown
Parking
Driveway: Private
Garage Spaces: 1
Garage Type: Built-In
Covered Parking Spaces: 3
Total Parking Spaces: 4
Fees
Tax Year: 2019
Tax Legal Description: Plan 40M2181 Pt Blk 53 Rp 40R2323; Parts 11&2
Taxes: $4,302
Highlights
Feature: Place Of Wor
Feature: Public Transit
Feature: School
Land
Cross Street: Garrard Rd And Rossl
Municipality District: Whitby
Fronting On: East
Pool: None
Sewer: Sewers
Lot Depth: 104.99 Feet
Lot Frontage: 25.3 Feet
Rooms
Room details for 50 Neill Avenue, Whitby
| Type | Dimensions | Description |
|---|---|---|
| Kitchen Ground | 2.50 x 3.41 | Ceramic Floor, Backsplash |
| Living Ground | 5.18 x 7.38 | Combined W/Dining, Hardwood Floor |
| Dining Ground | 5.18 x 7.38 | Combined W/Living, Ceramic Floor |
| Master 2nd | 3.35 x 7.41 | Hardwood Floor, W/I Closet, 5 Pc Ensuite |
| 2nd Br 2nd | 2.83 x 4.63 | Hardwood Floor, Closet |
| 3rd Br 2nd | 2.50 x 3.75 | Hardwood Floor, Closet, 4 Pc Ensuite |
| 4th Br 2nd | 2.50 x 3.78 | Hardwood Floor, Closet |
| XXXXXXXX | XXX XX, XXXX |
XXXX XXX XXXX |
$XXX,XXX |
| XXX XX, XXXX |
XXXXXX XXX XXXX |
$XXX,XXX | |
| XXXXXXXX | XXX XX, XXXX |
XXXXXXX XXX XXXX |
|
| XXX XX, XXXX |
XXXXXX XXX XXXX |
$XXX,XXX | |
| XXXXXXXX | XXX XX, XXXX |
XXXXXXX XXX XXXX |
|
| XXX XX, XXXX |
XXXXXX XXX XXXX |
$XXX,XXX |
| XXXXXXXX XXXX | XXX XX, XXXX | $531,000 XXX XXXX |
| XXXXXXXX XXXXXX | XXX XX, XXXX | $540,000 XXX XXXX |
| XXXXXXXX XXXXXXX | XXX XX, XXXX | XXX XXXX |
| XXXXXXXX XXXXXX | XXX XX, XXXX | $580,000 XXX XXXX |
| XXXXXXXX XXXXXXX | XXX XX, XXXX | XXX XXXX |
| XXXXXXXX XXXXXX | XXX XX, XXXX | $610,000 XXX XXXX |

St Paul Catholic School
Elementary: CatholicStephen G Saywell Public School
Elementary: PublicDr Robert Thornton Public School
Elementary: PublicSir Samuel Steele Public School
Elementary: PublicJohn Dryden Public School
Elementary: PublicSt Mark the Evangelist Catholic School
Elementary: CatholicFather Donald MacLellan Catholic Sec Sch Catholic School
Secondary: CatholicMonsignor Paul Dwyer Catholic High School
Secondary: CatholicR S Mclaughlin Collegiate and Vocational Institute
Secondary: PublicAnderson Collegiate and Vocational Institute
Secondary: PublicFather Leo J Austin Catholic Secondary School
Secondary: CatholicSinclair Secondary School
Secondary: Public

