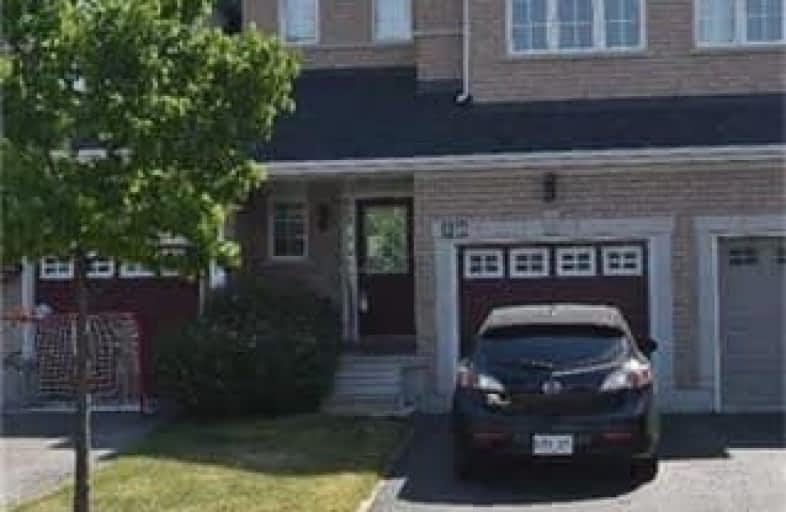Sold on Jun 22, 2018
Note: Property is not currently for sale or for rent.

-
Type: Att/Row/Twnhouse
-
Style: 2-Storey
-
Lot Size: 19.72 x 103.35 Feet
-
Age: No Data
-
Taxes: $3,643 per year
-
Days on Site: 13 Days
-
Added: Sep 07, 2019 (1 week on market)
-
Updated:
-
Last Checked: 2 months ago
-
MLS®#: E4157645
-
Listed By: Real estate homeward, brokerage
Freehold Townhome - No Condo Fees, Original Builder's Conversion To Two Bedrooms, Two Ensuites, Two Walk-In Closets, Newly Renovated Kitchen, New Cupboards, Countertop And Microwave Oven. New Flooring Throughout With High Quality German Made Laminate On Main And Second Floors. Finished Basement With Recreation Room, Bedroom And Washroom. Main Floor Laundry Room, Large Deck (18X14). Freshly Painted. Move In And Enjoy!
Extras
Fridge, Stove, Dishwasher, Microwave Oven, Clothes Washer And Dryer, Hwt (Rental), Elf's, Gas Burner & Equipment.
Property Details
Facts for 50 Treen Crescent, Whitby
Status
Days on Market: 13
Last Status: Sold
Sold Date: Jun 22, 2018
Closed Date: Aug 15, 2018
Expiry Date: Sep 10, 2018
Sold Price: $490,000
Unavailable Date: Jun 22, 2018
Input Date: Jun 11, 2018
Property
Status: Sale
Property Type: Att/Row/Twnhouse
Style: 2-Storey
Area: Whitby
Community: Rolling Acres
Availability Date: Immediately
Inside
Bedrooms: 2
Bedrooms Plus: 1
Bathrooms: 4
Kitchens: 1
Rooms: 6
Den/Family Room: No
Air Conditioning: Central Air
Fireplace: No
Laundry Level: Main
Washrooms: 4
Utilities
Electricity: Yes
Gas: Yes
Cable: Available
Telephone: Available
Building
Basement: Finished
Heat Type: Forced Air
Heat Source: Gas
Exterior: Brick
Water Supply: Municipal
Special Designation: Unknown
Parking
Driveway: Private
Garage Spaces: 1
Garage Type: Built-In
Covered Parking Spaces: 1
Total Parking Spaces: 2
Fees
Tax Year: 2018
Tax Legal Description: Pl 40M2092 Pt Blk 101, Rp40R22841 Pt2
Taxes: $3,643
Highlights
Feature: Level
Feature: Park
Feature: School
Land
Cross Street: Garrard/Dryden
Municipality District: Whitby
Fronting On: East
Pool: None
Sewer: Sewers
Lot Depth: 103.35 Feet
Lot Frontage: 19.72 Feet
Acres: < .50
Waterfront: None
Rooms
Room details for 50 Treen Crescent, Whitby
| Type | Dimensions | Description |
|---|---|---|
| Kitchen Main | 7.90 x 8.60 | B/I Dishwasher, Custom Counter, Stainless Steel Sink |
| Dining Main | 8.60 x 11.10 | |
| Living Main | 19.00 x 9.90 | W/O To Deck |
| Laundry Main | 6.70 x 7.00 | |
| Master 2nd | 18.90 x 13.75 | 4 Pc Ensuite, W/I Closet |
| 2nd Br 2nd | 14.40 x 14.75 | 4 Pc Ensuite, W/I Closet |
| XXXXXXXX | XXX XX, XXXX |
XXXX XXX XXXX |
$XXX,XXX |
| XXX XX, XXXX |
XXXXXX XXX XXXX |
$XXX,XXX |
| XXXXXXXX XXXX | XXX XX, XXXX | $490,000 XXX XXXX |
| XXXXXXXX XXXXXX | XXX XX, XXXX | $488,000 XXX XXXX |

St Paul Catholic School
Elementary: CatholicStephen G Saywell Public School
Elementary: PublicGlen Dhu Public School
Elementary: PublicSir Samuel Steele Public School
Elementary: PublicJohn Dryden Public School
Elementary: PublicSt Mark the Evangelist Catholic School
Elementary: CatholicFather Donald MacLellan Catholic Sec Sch Catholic School
Secondary: CatholicMonsignor Paul Dwyer Catholic High School
Secondary: CatholicR S Mclaughlin Collegiate and Vocational Institute
Secondary: PublicAnderson Collegiate and Vocational Institute
Secondary: PublicFather Leo J Austin Catholic Secondary School
Secondary: CatholicSinclair Secondary School
Secondary: Public

