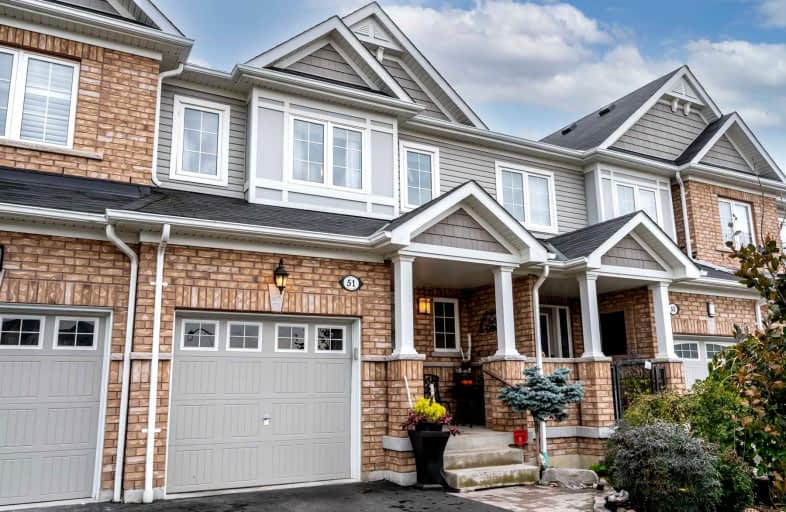
ÉIC Saint-Charles-Garnier
Elementary: Catholic
1.04 km
St Bernard Catholic School
Elementary: Catholic
1.30 km
Ormiston Public School
Elementary: Public
1.46 km
Fallingbrook Public School
Elementary: Public
0.96 km
St Matthew the Evangelist Catholic School
Elementary: Catholic
1.74 km
Robert Munsch Public School
Elementary: Public
1.40 km
ÉSC Saint-Charles-Garnier
Secondary: Catholic
1.04 km
All Saints Catholic Secondary School
Secondary: Catholic
3.38 km
Anderson Collegiate and Vocational Institute
Secondary: Public
4.15 km
Father Leo J Austin Catholic Secondary School
Secondary: Catholic
1.27 km
Donald A Wilson Secondary School
Secondary: Public
3.54 km
Sinclair Secondary School
Secondary: Public
0.54 km














