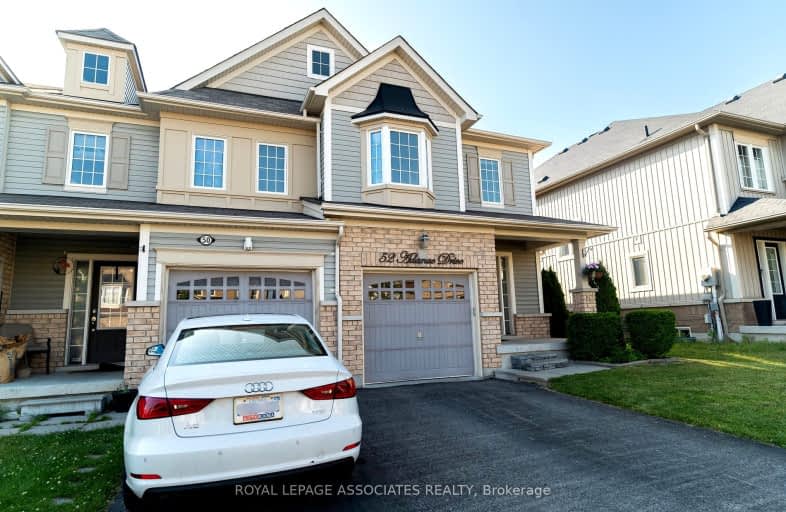Somewhat Walkable
- Some errands can be accomplished on foot.
62
/100
Some Transit
- Most errands require a car.
47
/100
Somewhat Bikeable
- Most errands require a car.
35
/100

St Theresa Catholic School
Elementary: Catholic
0.69 km
Dr Robert Thornton Public School
Elementary: Public
1.56 km
ÉÉC Jean-Paul II
Elementary: Catholic
0.76 km
C E Broughton Public School
Elementary: Public
0.93 km
Bellwood Public School
Elementary: Public
0.91 km
Pringle Creek Public School
Elementary: Public
1.61 km
Father Donald MacLellan Catholic Sec Sch Catholic School
Secondary: Catholic
3.64 km
Henry Street High School
Secondary: Public
2.43 km
Monsignor Paul Dwyer Catholic High School
Secondary: Catholic
3.86 km
R S Mclaughlin Collegiate and Vocational Institute
Secondary: Public
3.60 km
Anderson Collegiate and Vocational Institute
Secondary: Public
0.92 km
Father Leo J Austin Catholic Secondary School
Secondary: Catholic
3.76 km
-
Peel Park
Burns St (Athol St), Whitby ON 1.83km -
Limerick Park
Donegal Ave, Oshawa ON 1.93km -
Central Park
Michael Blvd, Whitby ON 3.13km
-
TD Canada Trust ATM
80 Thickson Rd N, Whitby ON L1N 3R1 0.39km -
Scotiabank
309 Dundas St W, Whitby ON L1N 2M6 2.29km -
RBC Royal Bank
714 Rossland Rd E (Garden), Whitby ON L1N 9L3 2.73km














