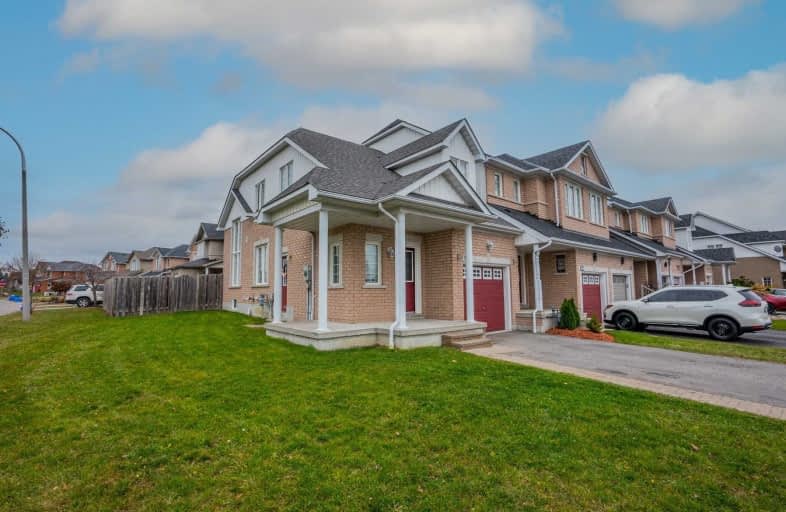
St Paul Catholic School
Elementary: Catholic
1.85 km
Stephen G Saywell Public School
Elementary: Public
2.32 km
Glen Dhu Public School
Elementary: Public
2.16 km
Sir Samuel Steele Public School
Elementary: Public
0.37 km
John Dryden Public School
Elementary: Public
0.55 km
St Mark the Evangelist Catholic School
Elementary: Catholic
0.67 km
Father Donald MacLellan Catholic Sec Sch Catholic School
Secondary: Catholic
1.84 km
Monsignor Paul Dwyer Catholic High School
Secondary: Catholic
1.92 km
R S Mclaughlin Collegiate and Vocational Institute
Secondary: Public
2.28 km
Anderson Collegiate and Vocational Institute
Secondary: Public
3.51 km
Father Leo J Austin Catholic Secondary School
Secondary: Catholic
1.95 km
Sinclair Secondary School
Secondary: Public
1.95 km





