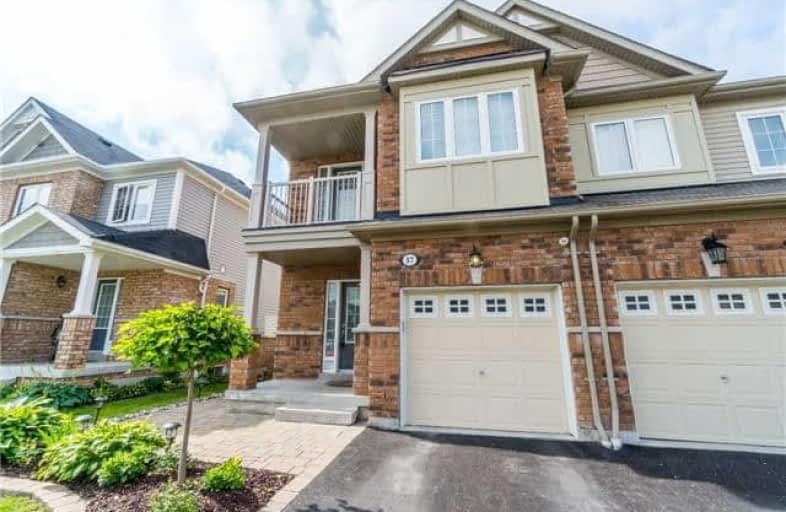
ÉIC Saint-Charles-Garnier
Elementary: Catholic
1.02 km
St Bernard Catholic School
Elementary: Catholic
1.33 km
Ormiston Public School
Elementary: Public
1.47 km
Fallingbrook Public School
Elementary: Public
0.99 km
St Matthew the Evangelist Catholic School
Elementary: Catholic
1.75 km
Robert Munsch Public School
Elementary: Public
1.37 km
ÉSC Saint-Charles-Garnier
Secondary: Catholic
1.02 km
All Saints Catholic Secondary School
Secondary: Catholic
3.38 km
Anderson Collegiate and Vocational Institute
Secondary: Public
4.18 km
Father Leo J Austin Catholic Secondary School
Secondary: Catholic
1.30 km
Donald A Wilson Secondary School
Secondary: Public
3.54 km
Sinclair Secondary School
Secondary: Public
0.58 km







