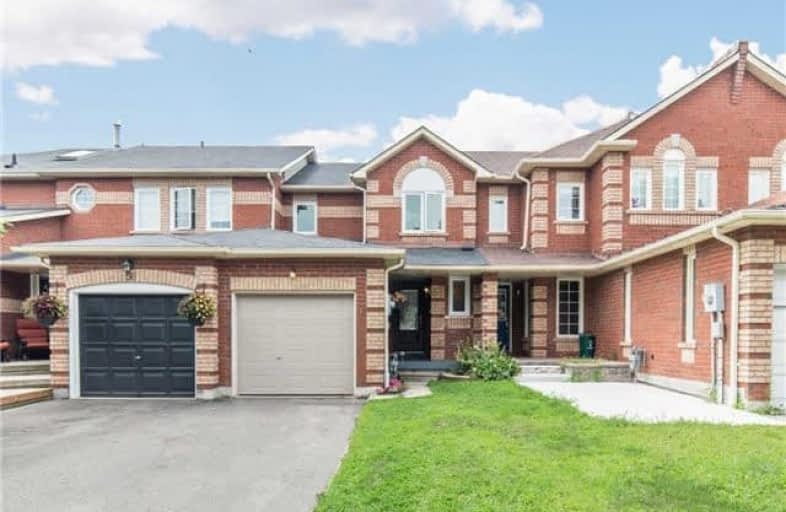Sold on Sep 17, 2018
Note: Property is not currently for sale or for rent.

-
Type: Att/Row/Twnhouse
-
Style: 2-Storey
-
Lot Size: 19.69 x 166.01 Feet
-
Age: 16-30 years
-
Taxes: $3,335 per year
-
Days on Site: 42 Days
-
Added: Sep 07, 2019 (1 month on market)
-
Updated:
-
Last Checked: 2 months ago
-
MLS®#: E4211462
-
Listed By: Century 21 infinity realty inc., brokerage
Bright And Open Freehold Townhouse. Freshly Painted In Neutral Colours. Open Concept Living/Dining Rm With Picture Window O/Looking Backyard, Eat-In Kitchen With W/Out To Large Backyard (166 Ft Deep Lot), Ideal For Entertaining, Kids & Pets. Hardwood Floor In Living/Dining Rooms. 3 Piece Guest Bath In Basement. New Laminate Flooring In Basement. New Walkway In Front.Quiet Street. Located Close To Schools, Shopping, Access To 401, 407. Family Community, Park.
Extras
Fridge, Stove, Washer, Dryer, B/I Dishwasher. Major Updates Have Been Done: Furnace 2017, A/C 2017, Front Windows 2017, Front Door 2017, Sliding Patio Door 2017, Roof 2015, Insulation 2015, Garage Door 2013.
Property Details
Facts for 58 Creekwood Crescent, Whitby
Status
Days on Market: 42
Last Status: Sold
Sold Date: Sep 17, 2018
Closed Date: Nov 20, 2018
Expiry Date: Oct 31, 2018
Sold Price: $478,500
Unavailable Date: Sep 17, 2018
Input Date: Aug 07, 2018
Property
Status: Sale
Property Type: Att/Row/Twnhouse
Style: 2-Storey
Age: 16-30
Area: Whitby
Community: Rolling Acres
Availability Date: 30/60/90
Inside
Bedrooms: 3
Bedrooms Plus: 1
Bathrooms: 3
Kitchens: 1
Rooms: 6
Den/Family Room: No
Air Conditioning: Central Air
Fireplace: No
Central Vacuum: N
Washrooms: 3
Building
Basement: Finished
Basement 2: Full
Heat Type: Forced Air
Heat Source: Gas
Exterior: Brick
Water Supply: Municipal
Special Designation: Unknown
Parking
Driveway: Private
Garage Spaces: 1
Garage Type: Attached
Covered Parking Spaces: 2
Total Parking Spaces: 3
Fees
Tax Year: 2017
Tax Legal Description: Plan 40M1747 Pt Blk 41 Now Rp 40R15620 Pt 3,10-13
Taxes: $3,335
Highlights
Feature: Fenced Yard
Feature: Level
Feature: Park
Feature: Public Transit
Feature: School
Land
Cross Street: Thickson/Dryden
Municipality District: Whitby
Fronting On: West
Pool: None
Sewer: Sewers
Lot Depth: 166.01 Feet
Lot Frontage: 19.69 Feet
Zoning: Residential
Additional Media
- Virtual Tour: https://tours.homesinfocus.ca/public/vtour/display/957170?idx=1&mobile=1
Rooms
Room details for 58 Creekwood Crescent, Whitby
| Type | Dimensions | Description |
|---|---|---|
| Kitchen Main | 2.47 x 6.08 | Tile Floor, Eat-In Kitchen, W/O To Yard |
| Living Main | 3.07 x 6.14 | Hardwood Floor, Combined W/Dining |
| Dining Main | 3.07 x 6.14 | Hardwood Floor, Combined W/Living, O/Looks Backyard |
| Master 2nd | 2.87 x 4.46 | Laminate, Semi Ensuite, Double Closet |
| 2nd Br 2nd | 2.72 x 4.11 | Laminate, W/I Closet, O/Looks Backyard |
| 3rd Br 2nd | 2.73 x 3.09 | Laminate, Closet |
| Rec Bsmt | 2.95 x 4.96 | Laminate, Large Closet |
| 4th Br Bsmt | 2.23 x 3.90 | Laminate |
| XXXXXXXX | XXX XX, XXXX |
XXXX XXX XXXX |
$XXX,XXX |
| XXX XX, XXXX |
XXXXXX XXX XXXX |
$XXX,XXX | |
| XXXXXXXX | XXX XX, XXXX |
XXXXXXX XXX XXXX |
|
| XXX XX, XXXX |
XXXXXX XXX XXXX |
$XXX,XXX | |
| XXXXXXXX | XXX XX, XXXX |
XXXXXXX XXX XXXX |
|
| XXX XX, XXXX |
XXXXXX XXX XXXX |
$XXX,XXX | |
| XXXXXXXX | XXX XX, XXXX |
XXXXXXX XXX XXXX |
|
| XXX XX, XXXX |
XXXXXX XXX XXXX |
$XXX,XXX | |
| XXXXXXXX | XXX XX, XXXX |
XXXXXXX XXX XXXX |
|
| XXX XX, XXXX |
XXXXXX XXX XXXX |
$XXX,XXX |
| XXXXXXXX XXXX | XXX XX, XXXX | $478,500 XXX XXXX |
| XXXXXXXX XXXXXX | XXX XX, XXXX | $498,900 XXX XXXX |
| XXXXXXXX XXXXXXX | XXX XX, XXXX | XXX XXXX |
| XXXXXXXX XXXXXX | XXX XX, XXXX | $488,000 XXX XXXX |
| XXXXXXXX XXXXXXX | XXX XX, XXXX | XXX XXXX |
| XXXXXXXX XXXXXX | XXX XX, XXXX | $488,000 XXX XXXX |
| XXXXXXXX XXXXXXX | XXX XX, XXXX | XXX XXXX |
| XXXXXXXX XXXXXX | XXX XX, XXXX | $499,900 XXX XXXX |
| XXXXXXXX XXXXXXX | XXX XX, XXXX | XXX XXXX |
| XXXXXXXX XXXXXX | XXX XX, XXXX | $540,000 XXX XXXX |

St Paul Catholic School
Elementary: CatholicSt Bernard Catholic School
Elementary: CatholicGlen Dhu Public School
Elementary: PublicSir Samuel Steele Public School
Elementary: PublicJohn Dryden Public School
Elementary: PublicSt Mark the Evangelist Catholic School
Elementary: CatholicFather Donald MacLellan Catholic Sec Sch Catholic School
Secondary: CatholicMonsignor Paul Dwyer Catholic High School
Secondary: CatholicR S Mclaughlin Collegiate and Vocational Institute
Secondary: PublicAnderson Collegiate and Vocational Institute
Secondary: PublicFather Leo J Austin Catholic Secondary School
Secondary: CatholicSinclair Secondary School
Secondary: Public

