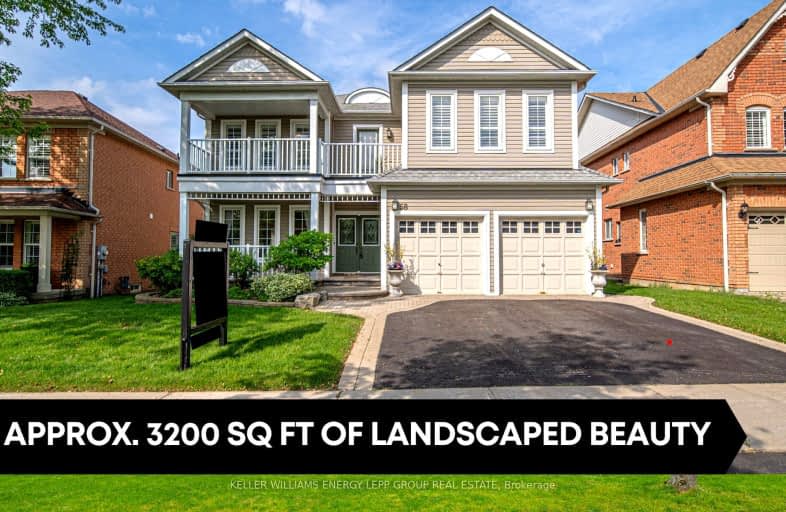
3D Walkthrough
Car-Dependent
- Most errands require a car.
46
/100
Some Transit
- Most errands require a car.
28
/100
Somewhat Bikeable
- Most errands require a car.
35
/100

St Leo Catholic School
Elementary: Catholic
0.84 km
Meadowcrest Public School
Elementary: Public
1.57 km
Winchester Public School
Elementary: Public
1.14 km
Blair Ridge Public School
Elementary: Public
1.47 km
Brooklin Village Public School
Elementary: Public
0.33 km
Chris Hadfield P.S. (Elementary)
Elementary: Public
1.43 km
ÉSC Saint-Charles-Garnier
Secondary: Catholic
5.88 km
Brooklin High School
Secondary: Public
0.75 km
All Saints Catholic Secondary School
Secondary: Catholic
8.43 km
Father Leo J Austin Catholic Secondary School
Secondary: Catholic
6.70 km
Donald A Wilson Secondary School
Secondary: Public
8.63 km
Sinclair Secondary School
Secondary: Public
5.81 km
-
Country Lane Park
Whitby ON 7.44km -
Baycliffe Park
67 Baycliffe Dr, Whitby ON L1P 1W7 7.71km -
Whitby Soccer Dome
695 ROSSLAND Rd W, Whitby ON 8.76km
-
CIBC Cash Dispenser
520 Winchester Rd E, Whitby ON L1M 1X6 1.79km -
Localcoin Bitcoin ATM - Dryden Variety
3555 Thickson Rd N, Whitby ON L1R 2H1 6.87km -
RBC Royal Bank
714 Rossland Rd E (Garden), Whitby ON L1N 9L3 7.92km












