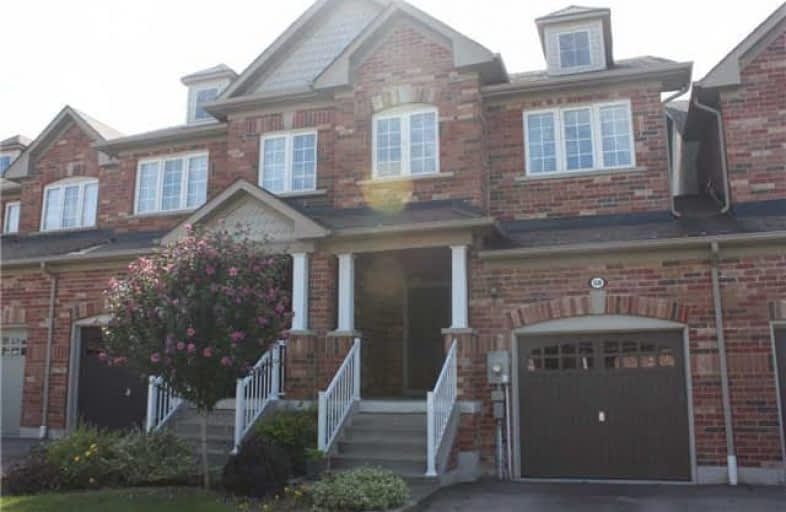Sold on Sep 12, 2017
Note: Property is not currently for sale or for rent.

-
Type: Att/Row/Twnhouse
-
Style: 2-Storey
-
Size: 1500 sqft
-
Lot Size: 19.69 x 104.99 Feet
-
Age: 6-15 years
-
Taxes: $3,537 per year
-
Days on Site: 7 Days
-
Added: Sep 07, 2019 (1 week on market)
-
Updated:
-
Last Checked: 2 months ago
-
MLS®#: E3915089
-
Listed By: Right at home realty inc., brokerage
Beautiful Freehold Townhome In The Rolling Acres Area Of Whitby. Great Location Close To Schools And Parks.Open Concept Floor Plan Features The Kitchen And Breakfast Area Overlooking The Spacious Great Room. Large Foyer With Direct Access To The Garage. Three Large Bedrooms Featuring A Large Master Bedroom With A W/I Closet And A Separate Double Closet. Ensuite Bath Features A Separate Soaker Tub And Shower. 3rd Bedroom Also Has A Walk In Closet.
Extras
Includes All Appliances.Attached Only By Garage On One Side. Direct Access To Back Yard Through Door In Garage, Fenced Yard. R/I Cent Vac And Bsmt Has 2 Pc Rough In, Cold Cellar.
Property Details
Facts for 58 Neill Avenue, Whitby
Status
Days on Market: 7
Last Status: Sold
Sold Date: Sep 12, 2017
Closed Date: Nov 30, 2017
Expiry Date: Dec 31, 2017
Sold Price: $480,000
Unavailable Date: Sep 12, 2017
Input Date: Sep 05, 2017
Property
Status: Sale
Property Type: Att/Row/Twnhouse
Style: 2-Storey
Size (sq ft): 1500
Age: 6-15
Area: Whitby
Community: Rolling Acres
Availability Date: 60 Or Tbd
Inside
Bedrooms: 3
Bathrooms: 3
Kitchens: 1
Rooms: 6
Den/Family Room: Yes
Air Conditioning: Central Air
Fireplace: No
Laundry Level: Lower
Washrooms: 3
Building
Basement: Full
Heat Type: Forced Air
Heat Source: Gas
Exterior: Brick
Exterior: Vinyl Siding
UFFI: No
Water Supply: Municipal
Special Designation: Unknown
Parking
Driveway: Private
Garage Spaces: 1
Garage Type: Built-In
Covered Parking Spaces: 2
Total Parking Spaces: 3
Fees
Tax Year: 2016
Tax Legal Description: Plan 40M2181 Pt Blk 53 Rp 40R23231 Parts 3&4
Taxes: $3,537
Highlights
Feature: Fenced Yard
Feature: Public Transit
Feature: School
Feature: School Bus Route
Land
Cross Street: Garrard And Rossland
Municipality District: Whitby
Fronting On: East
Pool: None
Sewer: Sewers
Lot Depth: 104.99 Feet
Lot Frontage: 19.69 Feet
Acres: < .50
Additional Media
- Virtual Tour: https://video214.com/play/R1jcTSV6sXOJVsVxQeJmhA/s/dark
Rooms
Room details for 58 Neill Avenue, Whitby
| Type | Dimensions | Description |
|---|---|---|
| Kitchen Main | 2.14 x 3.59 | Ceramic Floor, B/I Dishwasher, Open Concept |
| Breakfast Main | 2.99 x 2.46 | Ceramic Floor |
| Great Rm Main | 3.90 x 5.12 | Broadloom, Open Concept, W/O To Yard |
| Master 2nd | 3.47 x 6.03 | 4 Pc Bath, W/I Closet, Double Closet |
| 2nd Br 2nd | 2.43 x 4.02 | Broadloom, Double Closet |
| 3rd Br 2nd | 2.43 x 3.90 | Broadloom, W/I Closet |
| XXXXXXXX | XXX XX, XXXX |
XXXX XXX XXXX |
$XXX,XXX |
| XXX XX, XXXX |
XXXXXX XXX XXXX |
$XXX,XXX |
| XXXXXXXX XXXX | XXX XX, XXXX | $480,000 XXX XXXX |
| XXXXXXXX XXXXXX | XXX XX, XXXX | $474,000 XXX XXXX |

St Paul Catholic School
Elementary: CatholicStephen G Saywell Public School
Elementary: PublicDr Robert Thornton Public School
Elementary: PublicSir Samuel Steele Public School
Elementary: PublicJohn Dryden Public School
Elementary: PublicSt Mark the Evangelist Catholic School
Elementary: CatholicFather Donald MacLellan Catholic Sec Sch Catholic School
Secondary: CatholicMonsignor Paul Dwyer Catholic High School
Secondary: CatholicR S Mclaughlin Collegiate and Vocational Institute
Secondary: PublicAnderson Collegiate and Vocational Institute
Secondary: PublicFather Leo J Austin Catholic Secondary School
Secondary: CatholicSinclair Secondary School
Secondary: Public

