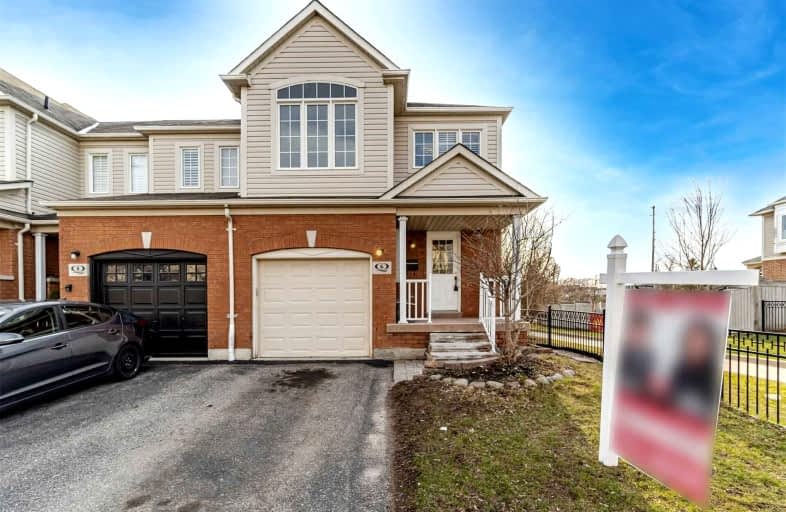Car-Dependent
- Most errands require a car.
Some Transit
- Most errands require a car.
Bikeable
- Some errands can be accomplished on bike.

St Bernard Catholic School
Elementary: CatholicOrmiston Public School
Elementary: PublicFallingbrook Public School
Elementary: PublicGlen Dhu Public School
Elementary: PublicSir Samuel Steele Public School
Elementary: PublicSt Mark the Evangelist Catholic School
Elementary: CatholicÉSC Saint-Charles-Garnier
Secondary: CatholicAll Saints Catholic Secondary School
Secondary: CatholicAnderson Collegiate and Vocational Institute
Secondary: PublicFather Leo J Austin Catholic Secondary School
Secondary: CatholicDonald A Wilson Secondary School
Secondary: PublicSinclair Secondary School
Secondary: Public-
State & Main Kitchen & Bar
378 Taunton Road E, Whitby, ON L1R 0H4 0.38km -
Chuck's Roadhouse
700 Taunton Road E, Whitby, ON L1R 0K6 0.74km -
The Royal Oak
304 Taunton Road E, Whitby, ON L1R 3K4 0.77km
-
Starbucks
660 Taunton Road E, Whitby, ON L1Z 1V6 0.71km -
Second Cup
304 Taunton Road E, Whitby, ON L1R 2K5 0.77km -
Tim Hortons
4051 Thickson Road N, Whitby, ON L1R 2X3 0.84km
-
Shoppers Drug Mart
4081 Thickson Rd N, Whitby, ON L1R 2X3 0.8km -
I.D.A. - Jerry's Drug Warehouse
223 Brock St N, Whitby, ON L1N 4N6 4.27km -
Shoppers Drug Mart
1801 Dundas Street E, Whitby, ON L1N 2L3 4.59km
-
Gino's Pizza
308 Taunton Road E, Whitby, ON L1R 3K5 0.58km -
Pizza Depot
670 Taunton Road E, Whitby, ON L1R 0J9 0.6km -
Crown Pizza N Fried Chicken
308 Taunton Road E, Whitby, ON L1R 3K5 0.7km
-
Whitby Mall
1615 Dundas Street E, Whitby, ON L1N 7G3 4.54km -
Oshawa Centre
419 King Street West, Oshawa, ON L1J 2K5 5.68km -
Dollarama
340 Taunton Road E, Whitby, ON L1R 0H4 0.5km
-
Farm Boy
360 Taunton Road E, Whitby, ON L1R 0H4 0.9km -
Conroy's No Frills
3555 Thickson Road, Whitby, ON L1R 1Z6 1.36km -
Bulk Barn
150 Taunton Road W, Whitby, ON L1R 3H8 1.92km
-
Liquor Control Board of Ontario
15 Thickson Road N, Whitby, ON L1N 8W7 4.14km -
LCBO
400 Gibb Street, Oshawa, ON L1J 0B2 6.16km -
The Beer Store
200 Ritson Road N, Oshawa, ON L1H 5J8 6.52km
-
HVAC Ontario
Whitby, ON L1R 0B4 0.71km -
Canadian Tire Gas+
4080 Garden Street, Whitby, ON L1R 3K5 0.88km -
Petro-Canada
10 Taunton Rd E, Whitby, ON L1R 3L5 1.66km
-
Landmark Cinemas
75 Consumers Drive, Whitby, ON L1N 9S2 6.01km -
Regent Theatre
50 King Street E, Oshawa, ON L1H 1B4 6.55km -
Cineplex Odeon
1351 Grandview Street N, Oshawa, ON L1K 0G1 8.38km
-
Whitby Public Library
701 Rossland Road E, Whitby, ON L1N 8Y9 2.34km -
Whitby Public Library
405 Dundas Street W, Whitby, ON L1N 6A1 4.75km -
Oshawa Public Library, McLaughlin Branch
65 Bagot Street, Oshawa, ON L1H 1N2 6.45km
-
Lakeridge Health
1 Hospital Court, Oshawa, ON L1G 2B9 5.82km -
Ontario Shores Centre for Mental Health Sciences
700 Gordon Street, Whitby, ON L1N 5S9 8.05km -
North Whitby Medical Centre
3975 Garden Street, Whitby, ON L1R 3A4 0.83km
-
Darren Park
75 Darren Ave, Whitby ON 0.67km -
McKinney Park and Splash Pad
1.47km -
Fallingbrook Park
1.89km
-
RBC Royal Bank
480 Taunton Rd E (Baldwin), Whitby ON L1N 5R5 1.51km -
RBC Royal Bank
714 Rossland Rd E (Garden), Whitby ON L1N 9L3 2.23km -
TD Bank Financial Group
12 Winchester Rd E, Brooklin ON L1M 1B3 4.16km














