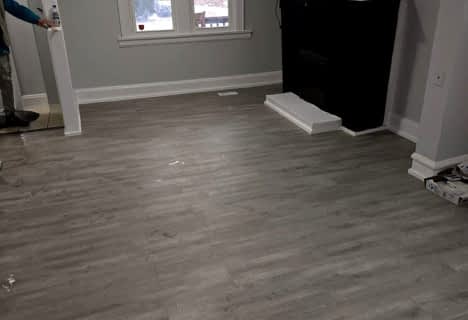
Adelaide Mclaughlin Public School
Elementary: Public
1.53 km
St Paul Catholic School
Elementary: Catholic
1.28 km
Stephen G Saywell Public School
Elementary: Public
1.65 km
Sir Samuel Steele Public School
Elementary: Public
0.98 km
John Dryden Public School
Elementary: Public
0.67 km
St Mark the Evangelist Catholic School
Elementary: Catholic
0.95 km
Father Donald MacLellan Catholic Sec Sch Catholic School
Secondary: Catholic
1.20 km
Monsignor Paul Dwyer Catholic High School
Secondary: Catholic
1.32 km
R S Mclaughlin Collegiate and Vocational Institute
Secondary: Public
1.63 km
Anderson Collegiate and Vocational Institute
Secondary: Public
3.16 km
Father Leo J Austin Catholic Secondary School
Secondary: Catholic
2.28 km
Sinclair Secondary School
Secondary: Public
2.50 km












