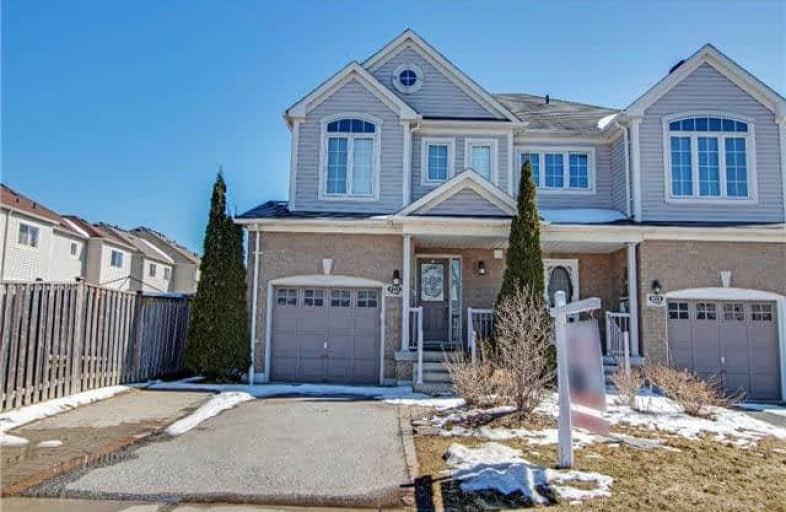
St Bernard Catholic School
Elementary: Catholic
1.12 km
Ormiston Public School
Elementary: Public
1.67 km
Fallingbrook Public School
Elementary: Public
0.94 km
Glen Dhu Public School
Elementary: Public
1.81 km
Sir Samuel Steele Public School
Elementary: Public
1.31 km
St Mark the Evangelist Catholic School
Elementary: Catholic
1.40 km
ÉSC Saint-Charles-Garnier
Secondary: Catholic
1.77 km
All Saints Catholic Secondary School
Secondary: Catholic
3.75 km
Anderson Collegiate and Vocational Institute
Secondary: Public
3.82 km
Father Leo J Austin Catholic Secondary School
Secondary: Catholic
1.03 km
Donald A Wilson Secondary School
Secondary: Public
3.88 km
Sinclair Secondary School
Secondary: Public
0.33 km




