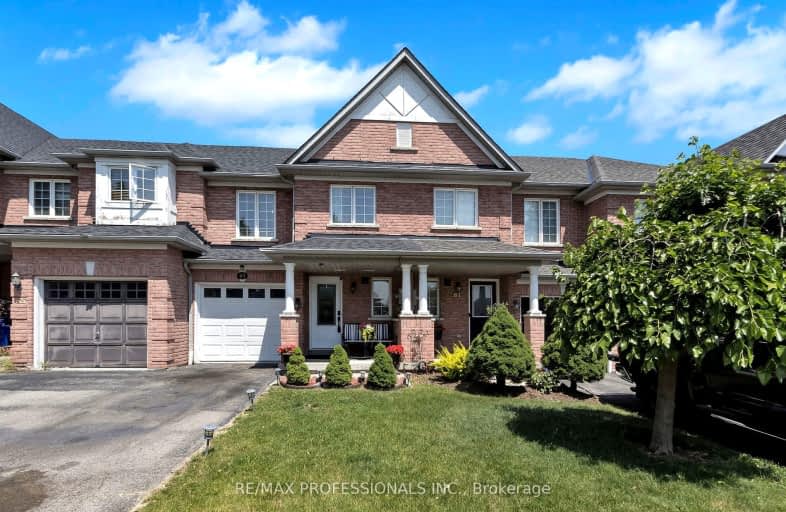Car-Dependent
- Most errands require a car.
32
/100
Some Transit
- Most errands require a car.
43
/100
Bikeable
- Some errands can be accomplished on bike.
60
/100

St Bernard Catholic School
Elementary: Catholic
1.50 km
Fallingbrook Public School
Elementary: Public
1.49 km
Glen Dhu Public School
Elementary: Public
1.90 km
Sir Samuel Steele Public School
Elementary: Public
0.53 km
John Dryden Public School
Elementary: Public
1.00 km
St Mark the Evangelist Catholic School
Elementary: Catholic
0.82 km
Father Donald MacLellan Catholic Sec Sch Catholic School
Secondary: Catholic
2.71 km
ÉSC Saint-Charles-Garnier
Secondary: Catholic
2.56 km
Monsignor Paul Dwyer Catholic High School
Secondary: Catholic
2.80 km
Anderson Collegiate and Vocational Institute
Secondary: Public
3.68 km
Father Leo J Austin Catholic Secondary School
Secondary: Catholic
1.38 km
Sinclair Secondary School
Secondary: Public
1.11 km
-
Fallingbrook Park
1.95km -
Whitby Optimist Park
2.58km -
Country Lane Park
Whitby ON 3.94km
-
BMO Bank of Montreal
685 Taunton Rd E, Whitby ON L1R 2X5 0.27km -
RBC Royal Bank
714 Rossland Rd E (Garden), Whitby ON L1N 9L3 2.47km -
TD Canada Trust Branch and ATM
3050 Garden St, Whitby ON L1R 2G7 2.54km














